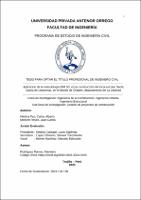Mostrar el registro sencillo del ítem
Aplicación de la metodología BIM 5D, en la construcción del local escolar Santa Juana de Lestonnac, en el distrito de Chepén, departamento de La Libertad
| dc.contributor.advisor | Rodríguez Ramos, Mamerto | |
| dc.contributor.author | Medina Paz, Carlos Alberto | |
| dc.contributor.author | Monzón Reyes, Juan Carlos | |
| dc.creator | Medina Paz, Carlos Alberto | |
| dc.date.accessioned | 2023-04-19T14:24:51Z | |
| dc.date.available | 2023-04-19T14:24:51Z | |
| dc.date.issued | 2023 | |
| dc.identifier.uri | https://hdl.handle.net/20.500.12759/10597 | |
| dc.description.abstract | La presente investigación de tesis se llevó a cabo en el distrito de Chepén, en el departamento de La Libertad, con el objetivo principal de aplicar la metodología BIM 5D, en la construcción del local escolar Santa Juana de Lestonnac, siendo este mismo, el único sujeto de estudio y análisis de nuestra investigación. En esta tesis, se utilizó los softwares especializados de la metodología BIM (Revit y Navisworks), las cuales permitieron modelar las diferentes especialidades de: Estructura, Arquitectura, Instalaciones eléctricas, Instalaciones sanitarias, obteniendo como resultado 2470 conflictos por modelado y 63 conflictos netos, siendo este último el más analizado. Estos conflictos generados ocasionan también un cambio en el metrado de los 4 pabellones, los cuales fueron comparados versus la metodología tradicional mediante gráficos estadísticos, obteniendo así un aumento de S/ 22 527.65 nuevos soles en el costo directo de la obra. A su vez se realizó una nueva programación de obra aplicando la sectorización y el aprovechamiento de espacios, dando un total de 157 días para la construcción de los 4 pabellones, permitiendo así que tengamos un tiempo de ejecución por pabellón y no un conjunto de partidas globalizadas. De lo mencionado anteriormente se concluye que, el Building Information Modeling en una dimensión de 5D, facilita la construcción del local escolar Santa Juana de Lestonnac, debido a que este permite la integración de las distintas especialidades en la obra, el cual permite una mayor planificación del proyecto, facilitando la supervisión de la misma. Además, permite optimizar recursos a lo largo de todo el ciclo de inversión del proyecto,así como también una mayor precisión en los metrados y en los días de ejecución del proyecto. | es_PE |
| dc.description.abstract | The present thesis investigation was carried out in the district of Chepén, in the department of La Libertad, with the main objective of applying the BIM 5D methodology, in the construction of the Santa Juana de Lestonnac school premises, this being the only one subject of study and analysis of our research. n this thesis, the specialized software of the BIM methodology (Revit and Navisworks) was used, which allowed modeling the different specialties of: Structure, Architecture, Electrical installations, Sanitary installations, obtaining as aresult 2470 modeling conflicts and 63 net conflicts, the latter being the most analyzed. These generated conflicts also cause a change in the measurement of the 4 pavilions, which were compared versus the traditional methodology using statistical graphs, thus obtaining an increase of S/ 22 527.65 nuevos soles in the direct cost of the work. At the same time, a new work schedule was carried out applying sectorization and the use of spaces, giving a total of 157 days for the construction of the 4 pavilions, thus allowing us to have an execution time per pavilion and not a set of globalized items. From the aforementioned, it is concluded that Building Information Modeling in a 5D dimension facilitates the construction of the Santa Juana de Lestonnac school premises, because it allows the integration of the different specialties in the work, which allows for greater planning of the project, facilitating its supervision. In turn, it allows optimizing resources throughout the entire investment cycle of the project as well as greater precision in the schedulesand days of project execution. | en_US |
| dc.description.uri | Tesis | es_PE |
| dc.format | application/pdf | es_PE |
| dc.language.iso | spa | es_PE |
| dc.publisher | Universidad Privada Antenor Orrego - UPAO | es_PE |
| dc.relation.ispartofseries | T_CIVIL_2238 | |
| dc.rights | info:eu-repo/semantics/openAccess | es_PE |
| dc.rights.uri | https://creativecommons.org/licenses/by/4.0/ | es_PE |
| dc.source | Universidad Privada Antenor Orrego | es_PE |
| dc.source | Repositorio institucional - UPAO | es_PE |
| dc.subject | Building Information Modeling (BIM) | es_PE |
| dc.subject | Costo Directo | es_PE |
| dc.title | Aplicación de la metodología BIM 5D, en la construcción del local escolar Santa Juana de Lestonnac, en el distrito de Chepén, departamento de La Libertad | es_PE |
| dc.type | info:eu-repo/semantics/bachelorThesis | es_PE |
| thesis.degree.grantor | Universidad Privada Antenor Orrego. Facultad de Ingeniería | es_PE |
| thesis.degree.name | Ingeniero Civil | es_PE |
| thesis.degree.discipline | Ingeniería Civil | es_PE |
| dc.subject.ocde | http://purl.org/pe-repo/ocde/ford#2.01.00 | es_PE |
| renati.advisor.orcid | https://orcid.org/0000-0003-3024-0155 | es_PE |
| renati.author.dni | 72356966 | |
| renati.author.dni | 77915043 | |
| renati.advisor.dni | 18034417 | |
| renati.type | http://purl.org/pe-repo/renati/type#tesis | es_PE |
| renati.level | http://purl.org/pe-repo/renati/level#tituloProfesional | es_PE |
| renati.discipline | 732016 | es_PE |
| renati.juror | Medina Carbajal, Lucio Sigifredo | |
| renati.juror | López Otiniano, Stewart Yaroshenko | |
| renati.juror | Merino Martínez, Marcelo Edmundo | |
| dc.publisher.country | PE | es_PE |
Ficheros en el ítem
Este ítem aparece en la(s) siguiente(s) colección(es)
-
Ingeniería Civil [1085]


