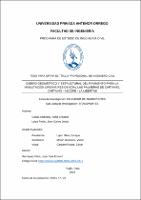| dc.contributor.advisor | Henríquez Ulloa, Juan Paul Edward | |
| dc.contributor.author | Laiza Terán, Jean Carlos Jesús | |
| dc.contributor.author | Cubas Chávarry, Sofía Antuané | |
| dc.creator | Laiza Terán, Jean Carlos Jesús | |
| dc.date.accessioned | 2023-09-04T14:19:37Z | |
| dc.date.available | 2023-09-04T14:19:37Z | |
| dc.date.issued | 2023 | |
| dc.identifier.uri | https://hdl.handle.net/20.500.12759/11120 | |
| dc.description.abstract | La presente investigación se desarrolló en la habilitación urbana Residencial Las Palmeras de Cartavio, ubicada en el centro poblado de Cartavio, Ascope – La Libertad, de acuerdo a un tipo de investigación aplicada. Tiene por objetivo principal realizar el diseño geométrico y estructural del pavimento con la finalidad de brindar transitabilidad a la zona de estudio de acuerdo a las condiciones existentes.
El proyecto consistió en el diseño de los pavimentos flexible, rígido y semiflexible bajo la metodología de AASHTO 93, asimismo se adoptaron criterios normativos establecidos en la Norma CE.010 Pavimentos Urbanos, Norma GH.0.20 Componentes Urbanos y el Manual de Carreteras: Suelos, Geología, Geotecnia y Pavimentos.
Para el inicio de nuestra investigación se efectuaron una serie de estudios preliminares tales como el estudio topográfico, estudio de mecánica de suelos, estudio de canteras y el estudio de tráfico; el primero con el objetivo de determinar la superficie denominada terreno natural, el segundo para determinar el tipo de suelo siendo en este caso Arena Arcillosa mezclada con porcentaje de desmonte, Arena Arcillosa y Arena Arcillo Limosa, sin presencia de desmonte, además del cálculo del CBR de la subrasante, el tercero para elegir la cantera con materiales de mejor calidad y de mayor cercanía al proyecto y el cuarto para calcular los Ejes Equivalentes para cada tipo de pavimento proyectado.
El proyecto contempla el diseño de la capa de mejoramiento de la subrasante compuesta de over side más hormigón, empleando métodos de estabilización de suelos bajo criterios de seguridad y funcionalidad.
Finalmente se presentan los resultados obtenidos de los estudios básicos, así como el diseño estructural de los pavimentos mencionados, presupuestos, programación de obra y comparativa técnica y económica de los tres tipos de pavimento para que finalmente se seleccione el pavimento más conveniente y se proceda a elaborar los planos detallados. | es_PE |
| dc.description.abstract | The present investigation was developed in the urban qualification Residencial Las Palmeras de Cartavio, located in the town of Cartavio, Ascope - La Libertad, through applied research. The main objective is to carry out the geometric and structural design of the pavement in order to provide transitability to the study area according to the existing conditions.
The project consisted of the design of flexible, rigid and semi-flexible pavements under the methodology of AASHTO 93, also normative criteria established in Standard CE.010 Urban Pavements, Standard GH.0.20 Urban Components and the Manual of Roads: Soils, Geology, Geotechnics and Pavements were followed.
For the beginning of our research, a series of preliminary studies were carried out such as the topographic study, soil mechanics study, quarry study and traffic study; The first one with the objective of determining the surface called natural terrain, the second one to determine the type of soil being in this case Clayey Sand mixed with a percentage of cuttings, Clayey Sand and Silty Clayey Sand, without the presence of cuttings, besides the calculation of the CBR of the subgrade, the third one to choose the quarry with materials of better quality and closer to the project and the fourth one to calculate the Equivalent Axes for each type of projected pavement.
The project contemplates the design of the subgrade improvement layer composed of over side plus aggregate, using soil stabilization methods under safety and functionality criteria.
Finally, the results obtained from the basic studies are presented, as well as the structural design of the mentioned pavements, budgets, work scheduling and technical and economic comparative of the three types of pavements so that finally the most convenient pavement is selected and prepare detailed plans. | en_US |
| dc.description.uri | Tesis | es_PE |
| dc.format | application/pdf | es_PE |
| dc.language.iso | spa | es_PE |
| dc.publisher | Universidad Privada Antenor Orrego | es_PE |
| dc.relation.ispartofseries | T_CIVIL_2278 | |
| dc.rights | info:eu-repo/semantics/openAccess | es_PE |
| dc.rights.uri | https://creativecommons.org/licenses/by/4.0/ | es_PE |
| dc.source | Universidad Privada Antenor Orrego | es_PE |
| dc.source | Repositorio institucional - UPAO | es_PE |
| dc.subject | Pavimento | es_PE |
| dc.subject | Mejoramiento | es_PE |
| dc.title | Diseño geométrico y estructural del pavimento para la habilitación urbana residencial Las palmeras de Cartavio, Cartavio - Ascope - La Libertad | es_PE |
| dc.type | info:eu-repo/semantics/bachelorThesis | es_PE |
| thesis.degree.grantor | Universidad Privada Antenor Orrego. Facultad de Ingeniería | es_PE |
| thesis.degree.name | Ingeniero Civil | es_PE |
| thesis.degree.discipline | Ingeniería Civil | es_PE |
| dc.subject.ocde | http://purl.org/pe-repo/ocde/ford#2.01.00 | es_PE |
| renati.advisor.orcid | https://orcid.org/0000-0003-3357-2315 | es_PE |
| renati.author.dni | 71419315 | |
| renati.author.dni | 70991134 | |
| renati.advisor.dni | 40284303 | |
| renati.type | http://purl.org/pe-repo/renati/type#tesis | es_PE |
| renati.level | http://purl.org/pe-repo/renati/level#tituloProfesional | es_PE |
| renati.discipline | 732016 | es_PE |
| renati.juror | Luján Silva, Enrique | |
| renati.juror | Morán Guerrero, Víctor | |
| renati.juror | Cancino Rodas, César | |
| dc.publisher.country | PE | es_PE |




