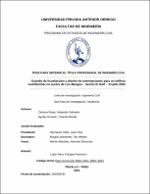| dc.contributor.advisor | Lujan Silva, Enrique Francisco | |
| dc.contributor.author | Cabrera Rojas, Alejandro Salvador. | |
| dc.contributor.author | Aguilar Rosado, Yolanda Medali. | |
| dc.creator | Cabrera Rojas, Alejandro Salvador. | |
| dc.date.accessioned | 2023-09-07T22:13:50Z | |
| dc.date.available | 2023-09-07T22:13:50Z | |
| dc.date.issued | 2023 | |
| dc.identifier.uri | https://hdl.handle.net/20.500.12759/11150 | |
| dc.description.abstract | Actualmente, el fenómeno de licuación viene produciendo problemas en diversas estructuras como: puentes, pavimentos y edificaciones; ejemplos de esto tenemos el terremoto en Niigata (Japón), México, Turquía y otros países del mundo, en donde se ha evidenciado el gran poder destructivo que genera si no se prevé y se hace un correcto estudio del suelo. La urbanización el Golf, probablemente sea un suelo con potencial de licuación.
Los sondeos SPT realizados in situ hasta una profundidad de 10.00 m con respecto al nivel del terreno. Se utilizó el método empírico y simplificado. Mediante el método empírico se determinó que, en SPT-1 existe licuación a partir de los 3.84 m, y en SPT-2, licua a partir de los 5.19 m y aplicando métodos simplificados, que depende del número de golpes, la norma E.050 nos indica que debemos usar los valores de CRR y CSR, los mismos que sirven para hallar el FS ante licuación, dando como resultado que el suelo presenta licuación. La metodología empleada es de la “Society of Japanese Mechanics and Foundation Engineering” que consiste en realizar la evaluación de la susceptibilidad a la licuación basado en ensayos SPT. Para el diseño de la cimentación se realizó el modelamiento matemático de la superestructura que permitió obtener las cargas axiales, momento flector y las fuerzas cortantes que llegaban al suelo.
Se desarrollaron dos propuestas de cimentaciones, la primera propuesta fue realizar una cimentación superficial, que consiste en plateas de cimentación, zapatas aisladas y zapatas combinadas, la profundidad de desplante Df = 1.70 m. La segunda propuesta consiste en una losa de cimentación en toda el área del terreno, cuya profundidad de desplante Df = 1.00. En términos económicos la cimentación recomendada es la primera propuesta. | es_PE |
| dc.description.abstract | Currently, the liquefaction phenomenon has been causing problems in various structures such as: bridges, pavements and buildings; examples of this we have the earthquake in Niigata (Japan), Mexico, Turkey and other countries of the world, where the great destructive power that it generates if it is not foreseen and a correct study of the soil is made has been evidenced. The El Golf urbanization is probably soil with liquefaction potential.
The SPT surveys carried out in situ to a depth of 10.00 m with respect to the ground level. The empirical and simplified method was used. Through the empirical method it was determined that, in SPT-1 there is liquefaction from 3.84 m, and in SPT-2, it liquefies from 5.19 m and applying simplified methods, which depends on the number of blows, the E.050 standard indicates that we must use the values of CRR and CSR, the same ones that are used to find the FS before liquefaction, resulting in the soil presenting liquefaction. The methodology used is from the ““Society of Japanese Mechanics and Foundation Engineering““ which consists of evaluating the susceptibility to liquefaction based on SPT tests. For the design of the foundation, the mathematical modeling of the superstructure was carried out, which allowed obtaining the axial loads, bending moment and the shear forces that reached the ground.
Two foundation proposals were developed, the first proposal was to make a superficial foundation, which consists of foundation plates, isolated footings and combined footings, the depth of foundation Df = 1.70 m. The second proposal consists of a foundation slab in the entire area of the land, whose depth of slope Df = 1.00. In economic terms, the recommended foundation is the first proposal | en_US |
| dc.description.uri | Tesis | es_PE |
| dc.format | application/pdf | es_PE |
| dc.language.iso | spa | es_PE |
| dc.publisher | Universidad Privada Antenor Orrego | es_PE |
| dc.relation.ispartofseries | T_CIVIL_2301 | |
| dc.rights | info:eu-repo/semantics/openAccess | es_PE |
| dc.rights.uri | https://creativecommons.org/licenses/by/4.0/ | es_PE |
| dc.source | Universidad Privada Antenor Orrego | es_PE |
| dc.source | Repositorio institucional - UPAO | es_PE |
| dc.subject | Licuefacción | es_PE |
| dc.subject | Cimentaciones | es_PE |
| dc.title | Estudio de licuefacción y diseño de cimentaciones para un edificio multifamiliar en suelos de Los Mangos – Sector El Golf – Trujillo 2022 | es_PE |
| dc.type | info:eu-repo/semantics/bachelorThesis | es_PE |
| thesis.degree.grantor | Universidad Privada Antenor Orrego. Facultad de Ingeniería | es_PE |
| thesis.degree.name | Ingeniero Civil | es_PE |
| thesis.degree.discipline | Ingeniería Civil | es_PE |
| dc.subject.ocde | http://purl.org/pe-repo/ocde/ford#2.01.00 | es_PE |
| renati.advisor.orcid | https://orcid.org/0000-0001-8960-8810 | es_PE |
| renati.author.dni | 75397975 | |
| renati.author.dni | 76549649 | |
| renati.advisor.dni | 18888927 | |
| renati.type | http://purl.org/pe-repo/renati/type#tesis | es_PE |
| renati.level | http://purl.org/pe-repo/renati/level#tituloProfesional | es_PE |
| renati.discipline | 732016 | es_PE |
| renati.juror | Henriquez Ulloa, Juan Paul | |
| renati.juror | Burgos Sarmiento, Tito Alfredo | |
| renati.juror | Merino Martinez, Marcelo Edmundo | |
| dc.publisher.country | PE | es_PE |





