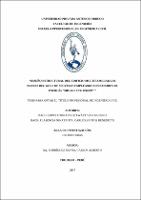| dc.contributor.advisor | Rodriguez Reyna, Carlos Alberto | |
| dc.contributor.author | Lopez Otiniano, Stewart Yaroshenko | |
| dc.contributor.author | Plasencia Ninatanta, Carlos Santos Benedicto | |
| dc.creator | Lopez Otiniano, Stewart Yaroshenko | |
| dc.date.accessioned | 2019-10-01T21:25:56Z | |
| dc.date.available | 2019-10-01T21:25:56Z | |
| dc.date.issued | 2019 | |
| dc.identifier.uri | https://hdl.handle.net/20.500.12759/5497 | |
| dc.description.abstract | La presente tesis tiene como objeto comprobar la efectividad del disipador SLB en
el diseño sismorresistente de estructuras. Para ello se realizó el análisis
sismorresistente del EDIFICIO MULTIFAMILIAR LAS FLORES DEL GOLF
DE 9 NIVELES, ubicado en la Av. Prolongación Huamán S/N, Mz. “A” Lt. 16 de
la Urb. LAS FLORES DEL GOLF, del Distrito de Víctor Larco Herrera y
Provincia de Trujillo, Departamento La Libertad.
El lote donde se construirá el edificio tiene un área total de 300 m
El edificio consta de 16 departamentos.
El sistema estructural del edificio está conformado por muros estructurales de
concreto armado (placas o muros de corte), columnas y vigas. Par los sistemas de
piso se usaron losas aligeradas y macizas armadas en un sentido, las cuales además
funcionan como diafragma rígido en cada piso del edificio. La cimentación está
conformada por una platea y vigas de cimentación.
Tanto el análisis como el diseño estructural se desarrollaron dentro del marco
normativo del Reglamento Nacional de Edificaciones (RNE), y las normas que lo
componen.
Se realizó el análisis sísmico para comprobar que el sistema sismorresistente del
edificio cumpla con los requisitos especificados en la Norma E.030 del RNE,
además se obtuvo las fuerzas sísmicas en cada elemento. El modelo matemático
para el análisis estructural se desarrolló con la ayuda de un computador, mediante
el programa ETABS 2016.2.0.
La cimentación fue modelada discretizándola mediante elementos bidimensionales
de tres y cuatro nodos (método de elementos finitos), con la ayuda del programa
SAFE2016.
El diseño de los elementos de concreto armado se realizó cumpliendo con lo
especificado en la Norma E.060 del RNE, la cual se basa en el método de diseño
LRFD (Load and Resistance Factor Desing). | es_PE |
| dc.description.abstract | The present thesis aims to verify the effectiveness of the SLB dissipator in the
seismic resistant design of structures. For this, a seismic-resistant analysis of the
MULTI-FLAT BUILDING FLORES DEL GOLF DE 9 NIVELES was carried
out, located at Prolongación Huamán S / N, Mz. ““A““ Lt. 16 of Urb. LAS FLORES
DEL GOLF, District of Víctor Larco Herrera and Province of Trujillo, Department
La Libertad.
The lot where the building will be built has a total area of 300 m
. The building
consists of 16 apartments.
The structural system of the building is made up of structural walls of reinforced
concrete (slabs or walls), columns and beams. Floor systems were used lightweight
and solid slabs in one direction, which also function as a rigid diaphragm on each
floor of the building. The foundation is formed by a plateau and foundation beams.
Both the analysis and the structural design were developed within the regulatory
framework of the National Building Regulations (RNE), and the standards that
compose it.
The seismic analysis was carried out to verify that the earthquake resistant system
of the building complies with the requirements specified in Norm E.030 of the
RNE, in addition the seismic forces were obtained in each element. The
mathematical model for the structural analysis was developed with the help of a
computer, through the program ETABS 2016.2.0.
The foundation was modeled by discretization using two-dimensional elements of
three and four nodes (finite element method), with the help of the SAFE2016
program.
The design of the reinforced concrete elements was performed in compliance with
the RNE Standard E.060, which is based on the Load and Resistance Factor Desing
(LRFD) design method. | en_US |
| dc.description.uri | Tesis | es_PE |
| dc.format | application/pdf | es_PE |
| dc.language.iso | spa | es_PE |
| dc.publisher | Universidad Privada Antenor Orrego - UPAO | es_PE |
| dc.relation.ispartofseries | T_ING.CIVIL_1448 | |
| dc.rights | info:eu-repo/semantics/openAccess | es_PE |
| dc.source | Universidad Privada Antenor Orrego | es_PE |
| dc.source | Repositorio institucional - UPAO | es_PE |
| dc.subject | Multifamiliar | es_PE |
| dc.subject | Disipadores | es_PE |
| dc.title | Diseño estructural del edificio multifamiliar las flores del golf de 9 niveles empleando disipadores de energía " shear link bozo" | es_PE |
| dc.type | info:eu-repo/semantics/bachelorThesis | es_PE |
| thesis.degree.level | Título Profesional | es_PE |
| thesis.degree.grantor | Universidad Privada Antenor Orrego. Facultad de Ingeniería | es_PE |
| thesis.degree.name | Ingeniero Civil | es_PE |
| thesis.degree.discipline | Ingeniería Civil | es_PE |

