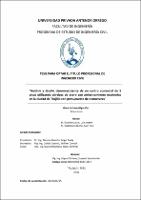| dc.contributor.advisor | López Otiniano, Stewart Yaroshenko | |
| dc.contributor.author | Guzmán Jaciw, Luis Jossew | |
| dc.contributor.author | Valdiviezo Bacilio, Juan Jose | |
| dc.creator | Guzmán Jaciw, Luis Jossew | |
| dc.date.accessioned | 2022-12-06T17:14:22Z | |
| dc.date.available | 2022-12-06T17:14:22Z | |
| dc.date.issued | 2022 | |
| dc.identifier.uri | https://hdl.handle.net/20.500.12759/9836 | |
| dc.description.abstract | En el presente trabajo se realiza el análisis y diseño de un edificio comercial de
acero estructural de 5 pisos utilizando pórticos excéntricamente arriostrados
cumpliendo con lo que estipula el reglamento nacional de edificaciones.
El proyecto se encuentra situado en la explanación de Mall Plaza de la ciudad de
Trujillo, el área donde se construirá el edificio es de 1,200 m2, cuenta con una
topografía plana y es accesible por las dos avenidas principales que lo rodean Av.
América Oeste y Av. Jesús de Nazareth.
El sistema estructural del edificio está conformado por pórticos excéntricamente
arriostrados en su contorno, mientras que en el interior cuenta con pórticos
resistentes a momento, en cada uno de los niveles se cuenta con locas
colaborantes tipo STEEL DECK.
En el presente trabajo se ha desarrollado de forma detallada los procedimientos de
cálculo para el análisis y diseño de cada uno de los elementos que conforman la
estructura, como también, la ingeniería de detalle en planos para su fabricación y
construcción.
Para efectos de análisis y diseño se ha tomado como principal referencia el
reglamento nacional de edificaciones y las especificaciones americanas del
Instituto Americano de la Construcción de Acero (AISC).
Como parte de la elaboración del proyecto se presenta el presupuesto base de la
partida de estructuras donde se puede apreciar los metrados, listado de recursos,
rendimiento previstos de procesos constructivos, análisis de precios unitarios y
presupuesto | es_PE |
| dc.description.abstract | In the present work, the analysis and design of a 5-story structural steel commercial
building using eccentrically braced frames is carried out, complying with the
provisions of the national building regulations.
The project is located in the esplanade of Mall Plaza in the city of Trujillo, the area
where the building will be constructed is 1,200 m2, has a flat topography and is
accessible by the two main avenues that surround it Av. América Oeste and Av.
Jesús de Nazareth.
The structural system of the building is made up of frames eccentrically braced in
its contour, while inside it has frames resistant to moment, in each one of the levels
there are crazy collaborators such as STEEL DECK.
In the present work, the calculation procedures for the analysis and design of each
of the elements that make up the structure, as well as the detailed engineering in
drawings for their manufacture and construction, have been developed in detail.
For analysis and design purposes, the national building regulations and the
American specifications of the American Institute of Steel Construction (AISC) have
been taken as the main reference.
As part of the elaboration of the project, the base budget of the structure item is
presented, where you can see the metrics, list of resources, expected yields of
construction processes, analysis of unit prices and budget. | en_US |
| dc.description.uri | Tesis | es_PE |
| dc.format | application/pdf | es_PE |
| dc.language.iso | spa | es_PE |
| dc.publisher | Universidad Privada Antenor Orrego - UPAO | es_PE |
| dc.relation.ispartofseries | T_CIVIL_2143 | |
| dc.rights | info:eu-repo/semantics/openAccess | es_PE |
| dc.rights.uri | https://creativecommons.org/licenses/by/4.0/ | es_PE |
| dc.source | Universidad Privada Antenor Orrego | es_PE |
| dc.source | Repositorio institucional - UPAO | es_PE |
| dc.subject | Comercial | es_PE |
| dc.subject | Acero | es_PE |
| dc.title | Análisis y diseño sismorresistente de un centro comercial de 5 pisos utilizando pórticos de acero con arriostramiento excéntrico en la ciudad de Trujillo con presupuesto de estructuras | es_PE |
| dc.type | info:eu-repo/semantics/bachelorThesis | es_PE |
| thesis.degree.grantor | Universidad Privada Antenor Orrego. Facultad de Ingeniería | es_PE |
| thesis.degree.name | Ingeniero Civil | es_PE |
| thesis.degree.discipline | Ingeniería Civil | es_PE |
| dc.subject.ocde | http://purl.org/pe-repo/ocde/ford#2.01.00 | es_PE |
| renati.advisor.orcid | https://orcid.org/0000-0003-1694-4212 | es_PE |
| renati.author.dni | 73205752 | |
| renati.author.dni | 71563403 | |
| renati.advisor.dni | 71802352 | |
| renati.type | http://purl.org/pe-repo/renati/type#tesis | es_PE |
| renati.level | http://purl.org/pe-repo/renati/level#tituloProfesional | es_PE |
| renati.discipline | 732016 | es_PE |
| renati.juror | Alanoca Quenta, Angel Fredy | |
| renati.juror | Galicia Guarniz, William Conrad | |
| renati.juror | Durand Orellana, Rocío Del Pilar | |
| dc.publisher.country | PE | es_PE |


