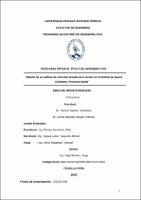Mostrar el registro sencillo del ítem
Diseño de un edificio de concreto armado de 6 niveles en el Distrito de Nuevo Chimbote, Provincia Santa
| dc.contributor.advisor | Vega Benites, Jorge | |
| dc.contributor.author | Ramos Salinas, Sebastian | |
| dc.contributor.author | Garcia Bautista, Brayan Anthony | |
| dc.creator | Ramos Salinas, Sebastian | |
| dc.date.accessioned | 2022-12-27T17:04:44Z | |
| dc.date.available | 2022-12-27T17:04:44Z | |
| dc.date.issued | 2022 | |
| dc.identifier.uri | https://hdl.handle.net/20.500.12759/9908 | |
| dc.description.abstract | En la presente Tesis se realizó el diseño de un edificio de 6 niveles, el cual tendrá el uso de vivienda multifamiliar, ubicándose en el distrito de Nuevo Chimbote de la Provincia Santa, en todos los niveles se tendrá 1 dormitorio principal, 1 dormitorio secundario ,1 lavandería, 1 baño ,1 cocina, 1 sala-comedor, se contará con jardín y con 2 estacionamientos en el primer nivel. La profundidad del desplante de las cimentaciones será en suelos arenoso compactos siendo aptos para fundar el edificio a una profundidad de 1.50 m, la capacidad admisible del terreno el cual será usado como parámetro de diseño de estructura es de 1.72 kg/cm2, hasta una profundidad de 3.50 m del suelo, no será susceptible a ser licuable Mediante la norma E-030, se consideró en las direcciones principales X e Y, como sistema de Muros Estructurales y se consideró a la estructura como Regular. Los techos de todos los niveles están constituidos por paños de losas aligeradas unidireccionales y losas macizas en paños de menor volumen. Para el modelamiento del edificio se usó el programa ETABS del cual también se realizó el análisis estructural donde se conocerá las fuerzas internas en los elementos siendo las fuerzas cortantes y momentos flectores, y el Análisis Sísmico Estático y dinámico donde se verificará las derivas de los entrepisos haciendo uso de las exigencias de las Norma E-030 y para el cálculo del diseño de concreto armado se usó Excel siguiendo los requisitos de la Norma E-060 | es_PE |
| dc.description.abstract | In the present work, the design of a 6-level building was carried out, which will have the use of multi-family housing, located in the district of Nuevo Chimbote of the Santa Province, at all levels there will be 1 main bedroom, 1 secondary bedroom, 1 laundry, 1 bathroom, 1 kitchen, 1 living-dining room, there will be a garden and 2 parking spaces on the first level. The depth of the grounding of the foundations will be in compact sandy soils being suitable to found the building at a depth of 1.50 m, the admissible capacity of the land which will be used as a structure design parameter is 1.72 kg/cm2, up to a depth 3.50 m from the ground, it will not be susceptible to being liquefiable Through the E-030 standard, they were missed in the main X and Y directions, as a Structural Wall system and the structure was missed as Regular. The ceilings of all levels are made up of panels of unidirectional lightened slabs and solid slabs in panels of smaller volume. For the modeling of the building, the ETABS program was used, of which the structural analysis was also carried out where the internal forces in the elements will be known, being the shear forces and bending moments, and the Static and Dynamic Seismic Analysis where the drifts of the mezzanines will be verified. making use of the requirements of Standard E-030 and for the calculation of the reinforced concrete design, Excel was used following the requirements of Standard E-060 | en_US |
| dc.description.uri | Tesis | es_PE |
| dc.format | application/pdf | es_PE |
| dc.language.iso | spa | es_PE |
| dc.publisher | Universidad Privada Antenor Orrego - UPAO | es_PE |
| dc.relation.ispartofseries | T_CIVIL_2165 | |
| dc.rights | info:eu-repo/semantics/closedAccess | es_PE |
| dc.rights.uri | https://creativecommons.org/licenses/by/4.0/ | es_PE |
| dc.source | Universidad Privada Antenor Orrego | es_PE |
| dc.source | Repositorio institucional - UPAO | es_PE |
| dc.subject | Edificio | es_PE |
| dc.subject | Armado | es_PE |
| dc.title | Diseño de un edificio de concreto armado de 6 niveles en el Distrito de Nuevo Chimbote, Provincia Santa | es_PE |
| dc.type | info:eu-repo/semantics/bachelorThesis | es_PE |
| thesis.degree.grantor | Universidad Privada Antenor Orrego. Facultad de Ingeniería | es_PE |
| thesis.degree.name | Ingeniero Civil | es_PE |
| thesis.degree.discipline | Ingeniería Civil | es_PE |
| dc.subject.ocde | http://purl.org/pe-repo/ocde/ford#2.01.00 | es_PE |
| renati.advisor.orcid | https://orcid.org/0000-0002-8113-0610 | es_PE |
| renati.author.dni | 76161175 | |
| renati.advisor.dni | 41455986 | |
| renati.type | http://purl.org/pe-repo/renati/type#tesis | es_PE |
| renati.level | http://purl.org/pe-repo/renati/level#tituloProfesional | es_PE |
| renati.discipline | 732016 | es_PE |
| renati.juror | Perrigo Sarmiento, Felix | |
| renati.juror | Vargas Lopez, Segundo Alfredo | |
| renati.juror | Vertiz Malabrigo, Manuel | |
| dc.publisher.country | PE | es_PE |
Ficheros en el ítem
Este ítem aparece en la(s) siguiente(s) colección(es)
-
Ingeniería Civil [1085]


