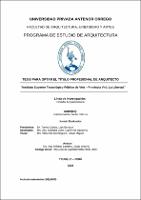Instituto Superior Tecnológico Público de Virú – Provincia Virú, La Libertad
Resumen
El presente trabajo de investigación busca desarrollar mediante el diagnóstico situacional el proyecto arquitectónico Instituto Superior Tecnológico Público Virú ubicado en el Distrito de Virú, Provincia de Virú – La Libertad.
La finalidad de esta investigación es elaborar una propuesta arquitectónica para el Instituto Superior Tecnológico de Virú, el cual carece de una adecuada oferta educativa para la prestación de sus servicios por el déficit de ambientes especializados y el deterioro de su infraestructura
La propuesta se centra en brindar un equipamiento que impulse el crecimiento profesional – técnico basado en las teorías como Espacio para el aprendizaje y Espacios al aire libre favorecen la actividad cognitiva del estudiante donde cubra las necesidades del usuario enfocado en tres niveles: académico, experimental y social.
En consecuencia, el proyecto se concibe en su exterior como un espacio dinamizador que conecta el Instituto con la ciudad, sin arriesgar la privacidad de sus usuarios. En su interior las actividades condicionan el espacio dando paso a ambientes pedagógicos específicos para cada necesidad que influyen en la formación académica del alumno; además, establece relaciones entre lo público y lo privado, permitiendo que el proceso enseñanza-aprendizaje vaya más allá del aula al mismo tiempo que el alumno desarrolla aptitudes requeridas por el campo laboral. The present research work seeks to develop through the situational diagnosis the architectural project of the Instituto Superior Tecnologico Público Virú located in the District of Virú, Province of Virú - La Libertad.
The purpose of this research is to develop an architectural proposal for the Instituto Superior Tecnológico de Virú, which lacks an adequate educational offer for the provision of its services due to the deficit of specialized environments and the deterioration of its infrastructure.
The proposal is focused on providing equipment that promotes professional-technical growth based on theories such as Space for Learning and Outdoor Spaces that favor the cognitive activity of the student where it covers the needs of the user focused on three levels: academic, experimental and social.
Consequently, the project is conceived on the outside as a dynamic space that connects the Institute with the city, without risking the privacy of its users. In its interior, the activities condition the space giving way to specific pedagogical environments for each need that influence the student's academic formation; it also establishes relationships between the public and the private, allowing the teaching-learning process to go beyond the classroom at the same time that the student develops skills required by the labor field.
Palabras clave
Colecciones
- Arquitectura [469]


