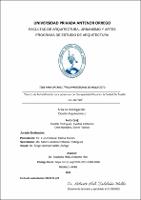| dc.contributor.advisor | Saldaña Milla, Roberto Helí | |
| dc.contributor.author | Castillo Rodriguez, Cynthia Katherine | |
| dc.contributor.author | Orbe Bardales, Bruno Fabricio | |
| dc.creator | Castillo Rodriguez, Cynthia Katherine | |
| dc.date.accessioned | 2023-06-16T16:17:44Z | |
| dc.date.available | 2023-06-16T16:17:44Z | |
| dc.date.issued | 2023 | |
| dc.identifier.uri | https://hdl.handle.net/20.500.12759/10827 | |
| dc.description.abstract | La inclusión de las personas con discapacidad es particularmente importante para conseguir una integración social en el país, en la que los centros educativos y de capacitación, juegan un papel importante, así como también las condiciones en las que se ofrece este servicio.
El tema es elegido a partir de la identificación de un modelo de infraestructura que no se adecua a las necesidades de los distintos usuarios, haciendo que no todos logren las mismas oportunidades, más específico en la discapacidad visual, puesto que generalmente se habla de edificaciones inclusivas solo porque incorporación rampas y ascensores, o respetan la antropometría propuesta para el caso de servicios higiénicos en las edificaciones.
Existen muchos factores para que la exclusión de esta población específica se lleve a cabo; el primero, es que la población mayor de 15 años, que pierde la vista hoy en día, no tiene a donde recurrir para seguir un proceso de rehabilitación, además de la poca preparación de los centros educativos, haciendo que una persona invidente se escolarice en un aula ordinaria o típica, en la cual, los apoyos son escasos; otro factor es que la infraestructura no incorpora criterios arquitectónicos precisos que permitan una educación integral haciendo que la incorporación de personas con discapacidad visual a un ambiente socio/laboral sea limitada.
Para tratar de entender cómo funciona un ambiente diseñado para personas con discapacidad visual, se analizó, evaluó y comparó casos análogos de proyectos dirigidos a este tipo de usuario, de esta manera se determinó las características espaciales y sensoriales las cuales se ven reflejadas en el diseño de un Centro de Rehabilitación para Personas con Discapacidad Visual. | es_PE |
| dc.description.abstract | The inclusion of people with disabilities is particularly important to achieve social integration in the country, in which educational and training centers play an important role, as well as the conditions in which this service is offered.
The theme is chosen from the identification of an infrastructure model that does not suit the needs of the different users, causing not all to achieve the same opportunities, more specifically in the visual disability, since generally speaking of inclusive buildings only because they incorporate ramps and elevators, or respect the anthropometry proposed for the case of hygienic services in buildings.
There are many factors for the exclusion of this specific population to take place; The first is that the population over 15 years of age, who loses their sight today, has nowhere to go to follow a rehabilitation process, in addition to the little preparation of educational centers, causing a blind person to go to school in an ordinary or typical classroom, in which the supports are scarce; Another factor is that the infrastructure does not incorporate precise architectural criteria that allow a comprehensive education, making the incorporation of people with visual disabilities into a social/work environment limited.
To try to understand how an environment designed for people with visual disabilities works, analogous cases of projects aimed at this type of user were analyzed, evaluated and compared, in this way the spatial and sensory characteristics were determined, which are reflected in the design of a Rehabilitation Center for people with Visual Impairments. | en_US |
| dc.description.uri | Tesis | es_PE |
| dc.format | application/pdf | es_PE |
| dc.language.iso | spa | es_PE |
| dc.publisher | Universidad Privada Antenor Orrego | es_PE |
| dc.relation.ispartofseries | MEM_ARQ_750 | |
| dc.rights | info:eu-repo/semantics/openAccess | es_PE |
| dc.rights.uri | https://creativecommons.org/licenses/by/4.0/ | es_PE |
| dc.source | Universidad Privada Antenor Orrego | es_PE |
| dc.source | Repositorio Institucional - UPAO | es_PE |
| dc.subject | Discapacidad | es_PE |
| dc.subject | Inclusión | es_PE |
| dc.title | Centro de Rehabilitación para personas con Discapacidad Visual en la Ciudad De Trujillo – La Libertad | es_PE |
| dc.type | info:eu-repo/semantics/bachelorThesis | es_PE |
| thesis.degree.level | Título Profesional | es_PE |
| thesis.degree.grantor | Universidad Privada Antenor Orrego. Facultad de Arquitectura, Urbanismo y Artes | es_PE |
| thesis.degree.name | Arquitecto | es_PE |
| thesis.degree.discipline | Arquitectura | es_PE |
| dc.subject.ocde | https://purl.org/pe-repo/ocde/ford#6.04.08 | es_PE |
| renati.advisor.orcid | https://orcid.org/0000-0001-6388-1886 | es_PE |
| renati.author.dni | 70849760 | |
| renati.author.dni | 72752203 | |
| renati.advisor.dni | 18173556 | |
| renati.type | https://purl.org/pe-repo/renati/type#tesis | es_PE |
| renati.level | https://purl.org/pe-repo/renati/level#tituloProfesional | es_PE |
| renati.discipline | 731176 | es_PE |
| renati.juror | Tarma Carlos, Luis Enrique | |
| renati.juror | Rebaza Rodríguez, Marco Aurelio | |
| renati.juror | Padilla Zúñiga, Ángel Aníbal | |
| dc.publisher.country | PE | es_PE |





