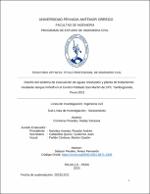Diseño del sistema de evacuación de aguas residuales y planta de tratamiento mediante tanque Imhoff en el Centro Poblado San Martín de CP3, Tambogrande, Piura 2021

Fecha
2024Autor(es)
Contreras Paredes, Nataly Vanessa
Metadatos
Mostrar el registro completo del ítemResumen
En la presente investigación el estudio topográfico fue realizado con una precisión
de 10 cm/píxel, bajo cielo despejado, el relieve identificado en el sitio es escarpado
y se logró cubrir un área total de 52.84 hectáreas, facilitando así la ubicación y
mapeo de la infraestructura en general y brindando facilidades para ubicar áreas
con mejores condiciones para el establecimiento estructuras de tratamiento
primario, la cantidad de habitantes se obtuvo a través de una implementación
documental en la que se registraron los residentes con un total de 2900 habitantes
y gracias a la estadística formulación se determinó la población futura que es un
total de 3952,32 para un límite de 20 años, el caudal máximo horario obtenido por
el estudio es de 11.769 l/s, pero teniendo en cuenta un retorno del 80%, lo que da
9.415 l/s/Hab, este caudal resultó insuficiente para efectos de diseñar y evaluar el
desempeño de las redes de alcantarillado, por lo que se decidió que la red cumpla
con los estándares mínimos establecidos por la norma, la cual indica que es
necesario por lo menos un caudal de 1.5 l/s en cada tramo, basándose en lo citado
se realizó el ajuste y corrección, la propuesta actual se hace en base al
escurrimiento natural de las calles con el fin de obtener una solución sustentable
que no sea costosa de implementar, y al mismo tiempo mismo tiempo no requiere
cambios significativos en la topografía, pero se debe enfatizar que algunas calles
probablemente requerirán un volumen pequeño para compensar las pendientes de
la tubería instalada y la profundidad de los pozos de inspección, también se
consideró la ubicación estratégica de los buzones de inspección con una
profundidad no superior a 1,20 m, el software utilizado para el modelamiento es
SEWERCAD, aunque presenta ciertas limitaciones de diseño requiere mucho
criterio, por tal motivo, la consulta en todo momento ha sido constante con la
normatividad peruana. Otro punto a destacar fue la iteración del software en relación
a los diámetros de las tuberías utilizadas, en este último el software se consideró
restrictivo , en el caso de diámetros comerciales, para facilitar la adquisición de cada
una de las tuberías en el futuro hipotético, es necesario aclarar que el software es
eficaz en los cálculos de rendimiento, los cuales se basan totalmente en criterios
técnicos, para obtener finalmente un cálculo de red que este dimensionado
satisfactoriamente. In the present investigation, the topographic study was carried out with a precision
of 10 cm/pixel, under clear skies, the relief identified on the site is steep and a total
area of 52.84 hectares was covered, thus facilitating the location and mapping of the
infrastructure. in general and providing facilities to locate areas with better conditions
for the establishment of primary treatment structures, the number of inhabitants was
obtained through a documentary implementation in which residents with a total of
2900 inhabitants were registered and thanks to the statistical formulation the future
population was determined, which is a total of 3952.32 for a limit of 20 years, the
maximum hourly flow obtained by the study is 11,769 l/s, but taking into account a
return of 80%, which gives 9,415 l /s/Hab, this flow was insufficient for purposes of
designing and evaluating the performance of sewerage networks, so it was decided
that the network complies with the standards is minimum established by the norm,
which indicates that at least a flow of 1.5 l/s is necessary in each section, based on
the above, the adjustment and correction was made, the current proposal is made
based on the natural runoff of the streets in order to obtain a sustainable solution
that is not expensive to implement, and at the same time does not require significant
changes in topography, but it must be emphasized that some streets will probably
require a small volume to compensate for the slopes of the installed pipe and the
depth of the inspection wells, the strategic location of the inspection pits with a depth
not exceeding 1.20 m was also considered, the software used for modeling is
SEWERCAD, although it has certain design limitations, it requires a lot of criteria,
For this reason, the consultation at all times has been consistent with Peruvian
regulations. Another point to highlight was the iteration of the software in relation to
the diameters of the pipes used, in the latter the software was considered restrictive
or, in the case of commercial diameters, to facilitate the acquisition of each of the
pipes in the hypothetical future. , it is necessary to clarify that the software is effective
in performance calculations, but ineffective in automating the process, since, as in
S, they are recently totally based on technical criteria or, in this case, the researcher,
finally the network is successfully sized
Colecciones
- Ingeniería Civil [1302]

