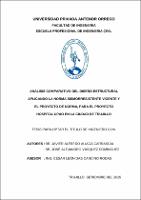Mostrar el registro sencillo del ítem
Análisis comparativo del diseño estructural aplicando la norma sismoresistente vigente y el proyecto de norma, para el proyecto Hospital UPAO en la ciudad de Trujillo
| dc.contributor.advisor | Cancino Rodas, Cesar Leonidas | |
| dc.contributor.author | Aliaga Carrascal, Javier Alfredo | |
| dc.contributor.author | Vasquez Dominguez, Jose Alejandro | |
| dc.creator | Aliaga Carrascal, Javier Alfredo | |
| dc.date.accessioned | 2016-10-21T13:10:43Z | |
| dc.date.available | 2016-10-21T13:10:43Z | |
| dc.date.issued | 2016 | |
| dc.identifier.uri | https://hdl.handle.net/20.500.12759/1983 | |
| dc.description.abstract | La presente tesis tiene como objetivo realizar un análisis comparativo del diseño estructural aplicando la Norma de diseño sismorresistente y el Proyecto de Norma propuesto a inicios del año 2014. Para tal análisis, aplicaremos los algoritmos propuestos por cada una de las Normativas al diseño del Hospital UPAO (de alta complejidad comprendido en la categoría III-E según La Norma Técnica de Salud). De acuerdo a los resultados estructurales obtenidos, realizaremos los metrados y presupuestos correspondientes a los elementos estructurales que conformen las estructuras, tanto en la sub-estructura, como a la súperestructura, para analizarlos de manera cuantitativa. El diseño de las estructuras se realizó de acuerdo al Reglamento Nacional de Edificaciones (RNE). En el capítulo 1, trataremos sobre los aspectos generales de la tesis, detallando los objetivos generales y específicos que nos planteamos. En el capítulo 2, ahondaremos en el marco teórico de nuestro estudio, en el cual describimos la Normatividad a aplicarse, así como una breve teoría sobre aisladores sísmicos, del software a aplicarse y de la categorización de establecimientos del sector salud. En el capítulo 3, se realiza de manera detallada el análisis comparativo del diseño estructural del Hospital UPAO mediante los softwares ETABS y SAFE, diferenciada según los algoritmos de la Norma vigente y del Proyecto de Norma. | es_PE |
| dc.description.abstract | This thesis aims to conduct a comparative analysis of structural design using standard seismic design standard and the draft proposal in early 2014. For this analysis, we apply algorithms proposed by each of the regulations the design of UPAO Hospital (high complexity within the category III-E according to the technical standard of Health). According to the structural results that we obtained, we will make the quantity estimate and corresponding budget to the structural elements that constitute the structures in both sub-structures, such as the super-structure to analyze in a quantitative way. The design of the structures was performed according to the National Building Regulations (““RNE““). In Chapter 1, we will discuss about the general aspects of the thesis, explaining the aims and objectives that we set. In Chapter 2, we go into details about the theoretical framework of our study, in which we describe the regulations to be applied, and a brief theory of seismic isolators, applied software and categorizing the health sector establishments. In Chapter 3, it is made in detail the comparative analysis of the structural design of UPAO Hospital by the ETABS and SAFE software, differentiated according to the existing standard algorithms and draft. | en_US |
| dc.description.uri | Tesis | es_PE |
| dc.format | application/pdf | es_PE |
| dc.language.iso | spa | es_PE |
| dc.publisher | Universidad Privada Antenor Orrego | es_PE |
| dc.relation.ispartofseries | T_ING.CIVIL_1324 | |
| dc.rights | info:eu-repo/semantics/openAccess | es_PE |
| dc.rights.uri | https://creativecommons.org/licenses/by/4.0/ | es_PE |
| dc.source | Universidad Privada Antenor Orrego | es_PE |
| dc.source | Repositorio Institucional - UPAO | es_PE |
| dc.subject | Análisis comparativo | es_PE |
| dc.subject | Sismoresistente | es_PE |
| dc.title | Análisis comparativo del diseño estructural aplicando la norma sismoresistente vigente y el proyecto de norma, para el proyecto Hospital UPAO en la ciudad de Trujillo | es_PE |
| dc.type | info:eu-repo/semantics/bachelorThesis | es_PE |
| thesis.degree.level | Título Profesional | es_PE |
| thesis.degree.grantor | Universidad Privada Antenor Orrego. Facultad de Ingeniería | es_PE |
| thesis.degree.name | Ingeniero Civil | es_PE |
| thesis.degree.discipline | Ingeniería Civil | es_PE |
| dc.subject.ocde | https://purl.org/pe-repo/ocde/ford#2.01.00 | |
| renati.type | https://purl.org/pe-repo/renati/type#tesis | |
| renati.level | https://purl.org/pe-repo/renati/level#tituloProfesional | |
| dc.publisher.country | PE | es_PE |
Ficheros en el ítem
Este ítem aparece en la(s) siguiente(s) colección(es)
-
Ingeniería Civil [1260]


