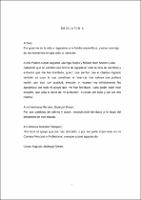Mostrar el registro sencillo del ítem
Aplicación del sistema Last Planner de la filosofía Lean Construction para la generación de valor en la obra Conjunto Residencial Golf los Andes - Etapa II, Lurigancho - Chosica 2014
| dc.contributor.advisor | Vargas Cardenas, Carlos | |
| dc.contributor.author | Jauregui Sheen, Cesar Augusto | |
| dc.contributor.author | Pairazaman Cerna, Jorge Carlos Agustin | |
| dc.creator | Jauregui Sheen, Cesar Augusto | |
| dc.date.accessioned | 2016-11-09T16:36:46Z | |
| dc.date.available | 2016-11-09T16:36:46Z | |
| dc.date.issued | 2016 | |
| dc.identifier.uri | https://hdl.handle.net/20.500.12759/2057 | |
| dc.description.abstract | El presente trabajo de investigación tuvo como propósito fundamental la aplicación del sistema de planificación y control denominado ‘‘The Last Planner® System’’ (Sistema del ultimo Planificador) en el proyecto ‘‘Conjunto Residencial Golf Los Andes - Etapa II ’’, ubicado en la provincia de Lurigancho- Chosica, Lima con la finalidad de descubrir en qué medida el Sistema Last Planner (Ultimo Planificador) de la filosofía Lean Construction (Construcción sin perdidas) generó valor en las partidas de estructuras de los edificios 08 y 09 de la obra en estudio. El Sistema del ultimo Planificador es una metodología de trabajo perteneciente a la filosofía de Lean Construction (Construcción sin perdidas) la cual tiene varios niveles de planificación donde se refina el plan y reduce la incertidumbre, considerando solo lo que pueda hacerse, y no lo que deba realizarse. De esta manera se mantienen los objetivos presentes y el equipo del proyecto puede ayudar a remover obstáculos para alcanzarlos, de tal forma la planificación no solo son intenciones sino, un compromiso de trabajo activo para diseñar la manera de realizar las actividades. Este sistema asegura un flujo de trabajo continuo y el cumplimiento de las actividades de un plan a través de planificaciones más confiables con el que es posible alcanzar un nivel de producción más óptimo. El desarrollo del trabajo comprendió la aplicación del “Sistema del ultimo Planificador” en la partida de Estructuras de los Edificios 08 y 09 del Proyecto en mención, durante un periodo comprendido de 05 semanas continuas desde el lunes 04 de Noviembre del 2013 hasta el Viernes 06 de Diciembre del 2013, se partió del Plan Maestro que fue entregado por la empresa Los Portales S.A, luego se elaboró 05 LookAhead (plan intermedio) en grupos de 04 semanas cada uno, contemplando la semana 1-4 el primer Plan intermedio, de la semana 25 el segundo Plan intermedio, semana 3-6 el tercer Plan intermedio, semana 4-7 el cuarto Plan intermedio, semana 5-8 el quinto Plan Intermedio; en el cual se muestra los metrados a ejecutar así como los insumos programados y la mano de obra necesaria para las 4 semanas establecidas. | es_PE |
| dc.description.abstract | The present research paper had as target goal the implementation of a planning and control system called ‘‘The Last Planner® System’’ applied to the Project ‘‘Conjunto Residencial Golf Los Andes - Etapa II ’’, located in the province of Lurigancho- Chosica, Lima, to find out to what extent The Last Planner® System of the Lean Construction philosophy generated value in the items of the structures of the buildings 08 y 09 of the present research. The Last Planner System is a methodology of work that belongs to the lean construction philosophy which has several planning levels where the plan is polished and the uncertainty is reduced; considering only what can be done and not what should be done. In this sense, the present objectives are kept and the project team can help to remove the obstacles to reach the goals, in such a way that the plans are not only intentions but an active work commitment to design the ways to carry out the activities. This system ensures a flux of continuous work and the fulfillment of the activities of a plan through more reliable planification in order to reach a most optimum level of production. The development of this work included the application of “Last Planner System” in the items of the structures of the buildings 08 and 09 of the project mentioned above, during a continuous five-week period from November, Monday 04 th 2013 to December, Friday 06 th 2013; the master plan which was handed in by Los Portales S.A company was divided; then it was made 05 Look Ahead in 4 –week groups each, considering the 1-4 week the first intermediate Plan, from the 2-5 week the second intermediate Plan, from 3-6 the third intermediate Plan, from 4-7 the fourth intermediate Plan, from 5-8 week the fifth intermediate Plan; in which it is shown the estimates for the implementation , the programmed materials and the necessary work force for the established 4 weeks | en_US |
| dc.description.uri | Tesis | es_PE |
| dc.format | application/pdf | es_PE |
| dc.language.iso | spa | es_PE |
| dc.publisher | Universidad Privada Antenor Orrego | es_PE |
| dc.relation.ispartofseries | T_ING.CIVIL_1373 | |
| dc.rights | info:eu-repo/semantics/openAccess | es_PE |
| dc.rights.uri | https://creativecommons.org/licenses/by/4.0/ | es_PE |
| dc.source | Universidad Privada Antenor Orrego | es_PE |
| dc.source | Repositorio Institucional - UPAO | es_PE |
| dc.subject | Equipo de proyecto | es_PE |
| dc.subject | Generación de valor | es_PE |
| dc.title | Aplicación del sistema Last Planner de la filosofía Lean Construction para la generación de valor en la obra Conjunto Residencial Golf los Andes - Etapa II, Lurigancho - Chosica 2014 | es_PE |
| dc.type | info:eu-repo/semantics/bachelorThesis | es_PE |
| thesis.degree.level | Título Profesional | es_PE |
| thesis.degree.grantor | Universidad Privada Antenor Orrego. Facultad de Ingeniería | es_PE |
| thesis.degree.name | Ingeniero Civil | es_PE |
| thesis.degree.discipline | Ingeniería Civil | es_PE |
| dc.subject.ocde | https://purl.org/pe-repo/ocde/ford#2.01.00 | |
| renati.type | https://purl.org/pe-repo/renati/type#tesis | |
| renati.level | https://purl.org/pe-repo/renati/level#tituloProfesional | |
| dc.publisher.country | PE | es_PE |
Ficheros en el ítem
Este ítem aparece en la(s) siguiente(s) colección(es)
-
Ingeniería Civil [1302]


