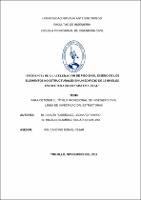Mostrar el registro sencillo del ítem
Incidencia de la aceleración de piso en el diseño de los elementos no estructurales en un edificio de 13 niveles estructurado con sistema DUAL
| dc.contributor.advisor | Cancino Rodas, Cesar | |
| dc.contributor.author | Garcia Rodriguez, Leonard Ramiro | |
| dc.contributor.author | Hidalgo Ramirez, Eduardo Arturo | |
| dc.creator | Garcia Rodriguez, Leonard Ramiro | |
| dc.date.accessioned | 2017-12-19T20:14:57Z | |
| dc.date.available | 2017-12-19T20:14:57Z | |
| dc.date.issued | 2016 | |
| dc.identifier.uri | https://hdl.handle.net/20.500.12759/3418 | |
| dc.description.abstract | En el presente trabajo realizado se propuso determinar de la aceleración de piso mediante el análisis modal espectral de un edificio multifamiliar de trece pisos en los que se incluyó el cuarto de máquinas y la caja del ascensor el cual tiene como sistema resistente a cargas horizontales a un sistema dual, muy utilizado en el diseño de edificios en el Perú y otros países del mundo en donde se presentan actividad sísmica muy frecuente. El edificio ubicado en la calle Dean Saavedra 368- Trujillo. Con la finalidad de determinar las fuerzas que actúan sobre los elementos no estructurales, es decir los muros de tabiquería, y verificar cuales son los más vulnerables ante la acción sísmica Como primer desarrollo en el análisis estructural se efectuó un diseño mediante un modelo 3d, el mismo que fue sometido a cargas de gravedad y sismo, con la finalidad de obtener los valores de fuerza última requeridos para el diseño según las especificaciones de la norma peruana vigente de los elementos no estructurales, además de sustentar el diseño de cada uno de los elementos que forman parte de la edificación y poder estudiar la incidencia de la aceleración de piso en cada uno de ellos. Para el desarrollo de este proyecto se basó como base los anteriores estudios realizados a fin de poder tener un sustento tanto con los antecedentes como normativos en los cuales se emplearon las siguientes normas del Reglamento Nacional de Edificaciones . Norma E.020 Cargas. Norma E.030 Diseño sismorresistente 2016. Norma E.060 Concreto armado. Norma E.070 Albañileria. | es_PE |
| dc.description.abstract | In the present work, the determination of the floor acceleration was proposed by means of the spectral modal analysis of a multifamily building of floors of the thirteen in which the machine room and the elevator box were included, which has as horizontal system a horizontal load A dual system, widely used in the design of buildings in Peru and other countries in the world where very frequent seismic activity occurs. The building located at Dean Street Saavedra 368- Trujillo. In order to determine the forces acting on the nonstructural elements, the walls of partition, and the verification of which are the most vulnerable to the seismic action As a first development in the structural analysis a design was carried out using a 3d model, the same one that was subjected to loads of gravity and earthquake, in order to obtain the values of the last force required for the design according to the specifications of the Peruvian standard of non-structural elements, besides supporting the design of each of the elements that are part of the building and the ability to study the incidence of acceleration of floor in each one of them. For the development of this project was based on the previous studies made in order to be able to have a support as much as the antecedents as normative in which the last norms of the National Building Regulations were used. Standard E.020 charges. Standard E.030 EQRD 2016. Standard E.060 reinforced concrete. Standard E.070 masonry. | en_US |
| dc.description.uri | Tesis | es_PE |
| dc.format | application/pdf | es_PE |
| dc.language.iso | spa | es_PE |
| dc.publisher | Universidad Privada Antenor Orrego | es_PE |
| dc.relation.ispartofseries | T_ING.CIVIL_1391 | |
| dc.rights | info:eu-repo/semantics/openAccess | es_PE |
| dc.rights.uri | https://creativecommons.org/licenses/by/4.0/ | es_PE |
| dc.source | Universidad Privada Antenor Orrego | es_PE |
| dc.source | Repositorio Institucional - UPAO | es_PE |
| dc.subject | Sistema DUAL | es_PE |
| dc.subject | Diseño de los elementos | es_PE |
| dc.title | Incidencia de la aceleración de piso en el diseño de los elementos no estructurales en un edificio de 13 niveles estructurado con sistema DUAL | es_PE |
| dc.type | info:eu-repo/semantics/bachelorThesis | es_PE |
| thesis.degree.level | Título Profesional | es_PE |
| thesis.degree.grantor | Universidad Privada Antenor Orrego. Facultad de Ingeniería | es_PE |
| thesis.degree.name | Ingeniero Civil | es_PE |
| thesis.degree.discipline | Ingeniería Civil | es_PE |
| dc.publisher.country | PE | es_PE |
Ficheros en el ítem
Este ítem aparece en la(s) siguiente(s) colección(es)
-
Ingeniería Civil [1149]


