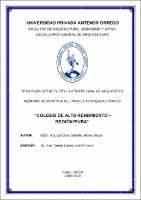Mostrar el registro sencillo del ítem
Colegio de Alto Rendimiento - Región Piura
| dc.contributor.advisor | Tarma Carlos, Luis Enrique | |
| dc.contributor.author | Escobar Carreño, Abner Josue | |
| dc.creator | Escobar Carreño, Abner Josue | |
| dc.date.accessioned | 2019-09-23T16:55:12Z | |
| dc.date.available | 2019-09-23T16:55:12Z | |
| dc.date.issued | 2019 | |
| dc.identifier.uri | https://hdl.handle.net/20.500.12759/5440 | |
| dc.description.abstract | La presente Memoria descriptiva expone la investigación realizada sobre el proyecto arquitectónico del Colegio de Alto Rendimiento (COAR) de la región Piura. El primer capítulo analiza los aspectos generales, los antecedentes y la justificación del proyecto arquitectónico. Así mismo, se expone la investigación programática que analiza el diagnóstico situacional en el cual se desarrollará el proyecto arquitectónico. Se explica la problemática encontrada que motiva la necesidad de tener un Colegio de alto rendimiento en la región Piura para atender las necesidades de los estudiantes de alto desempeño académico, artístico y/o deportivo de dicha región. También se analiza la población beneficiada directa o indirectamente con la realización del proyecto. Se analizan las necesidades de los estudiantes de alto desempeño, para entender los tipos de ambientes que se necesitan en el proyecto arquitectónico. El segundo capítulo analiza los Criterios de diseño y la Conceptualización e Idea rectora del proyecto arquitectónico. Se explica con detalle que la conceptualización de: COAR como CIUDAD; se basa en el hecho que los estudiantes que residen dentro del COAR, realizan dentro de él diferentes actividades de convivencia; como estudiar, socializar y vivir; actividades propias de una Ciudad. De ese modo el COAR se convierte en una ciudad para los estudiantes. De igual manera, se detalla la descripción formal y funcional del Planteamiento arquitectónico. Finalmente, en el tercer capítulo se abordan los Planteamientos de las diferentes especialidades: Estructuras, Instalaciones Sanitarias, Instalaciones Eléctricas e Instalaciones Especiales. | es_PE |
| dc.description.abstract | This descriptive report presents the research on the architectural project of the High Performance School (COAR)1 of the Piura region. The first chapter discusses general aspects, the background and the justification of the architectural project. Likewise, it exposes the programmatic research that analyzes the situational diagnosis in which the architectural project will be developed. It explains the found problems that motivates the need to have a High Performance School in the Piura region to attend the needs of students of high academic, artistic and / or athletic performance in that region. Also, the beneficiary population is analyzed directly or indirectly with the realization of the project. The needs of high performance students are analyzed to understand the sorts of environments that are needed in the architectural project. The second chapter discusses the design criteria and the conceptualization and the idea of the architectural project. It is explained in detail that the conceptualization of: COAR as CITY; it is based on the fact that the students who reside within the COAR, are made within the different activities of coexistence, how to study, socialize and live; activities of the city. In this way, the COAR becomes a city for students. In the same way, the formal and functional description of the architectural approach is detailed. Finally, the third chapter deals with the approaches of the different specialties: Structures, Sanitary Installations, Electrical Installations and Special Installations. | en_US |
| dc.description.uri | Tesis | es_PE |
| dc.format | application/pdf | es_PE |
| dc.language.iso | spa | es_PE |
| dc.publisher | Universidad Privada Antenor Orrego | es_PE |
| dc.relation.ispartofseries | MEM_ARQP_004 | |
| dc.rights | info:eu-repo/semantics/closedAccess | es_PE |
| dc.rights.uri | https://creativecommons.org/licenses/by/4.0/ | es_PE |
| dc.source | Universidad Privada Antenor Orrego | es_PE |
| dc.source | Repositorio Institucional - UPAO | es_PE |
| dc.subject | Proyecto arquitectónico | es_PE |
| dc.title | Colegio de Alto Rendimiento - Región Piura | es_PE |
| dc.type | info:eu-repo/semantics/bachelorThesis | es_PE |
| thesis.degree.level | Título Profesional | es_PE |
| thesis.degree.grantor | Universidad Privada Antenor Orrego. Facultad de Arquitectura, Urbanismo y Artes | es_PE |
| thesis.degree.name | Arquitecto | es_PE |
| thesis.degree.discipline | Arquitectura | es_PE |
| dc.subject.ocde | https://purl.org/pe-repo/ocde/ford#6.04.08 | es_PE |
| renati.type | https://purl.org/pe-repo/renati/type#tesis | es_PE |
| renati.level | https://purl.org/pe-repo/renati/level#tituloProfesional | es_PE |
| renati.discipline | 731176 | es_PE |
| dc.publisher.country | PE | es_PE |
Ficheros en el ítem
Este ítem aparece en la(s) siguiente(s) colección(es)
-
Arquitectura [475]


