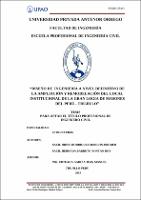Mostrar el registro sencillo del ítem
Diseño de ingeniería a nivel definitivo de la ampliación y remodelación del local institucional de la Gran Logia de Masones del Perú - Trujillo
| dc.contributor.advisor | Urteaga García, Juan Manuel | |
| dc.contributor.author | Oribe Rodríguez, Marlon Rolmer | |
| dc.contributor.author | Herrada Barreto, Yontan Roy | |
| dc.creator | Oribe Rodríguez, Marlon Rolmer | |
| dc.date.accessioned | 2020-01-03T16:57:49Z | |
| dc.date.available | 2020-01-03T16:57:49Z | |
| dc.date.issued | 2015 | |
| dc.identifier.uri | https://hdl.handle.net/20.500.12759/5877 | |
| dc.description.abstract | El propósito inicial del presente proyecto es ofrecer un enfoque general de la influencia y los condicionantes que impone el estado actual de una estructura cuando vamos a intervenir en ella, pues esto puede limitar tanto el grado de rehabilitación, como las operaciones que puedan realizarse en la reparación. Se aborda inicialmente desde una perspectiva muy amplia, considerando la práctica totalidad de materiales constructivos que podemos encontrarnos en el inmueble. Cuando iniciamos el proceso de rehabilitación o reparación de un edificio, lo primero que hacemos es una inspección visual del mismo para obtener una imagen inicial del inmueble, que nos proporcione herramientas válidas para un análisis riguroso. Se analizan con detenimiento los posibles deterioros que podemos observar, procedentes, o bien de un estado deficiente del material estructural, o de unos esquemas estructurales inadecuados. Posteriormente, se detallan las operaciones que se emplean para conocer el estado actual, entendiendo por esto, la realización de un número suficiente de calas para comprobar si la estructura actual se ajusta a lo definido en las especificaciones del proyecto. También se realizan una serie de ensayos, destructivos y no destructivos, para conocer las resistencias y terminar de definir las geometrías del inmueble. Una vez reunidos todos los datos que nos permiten obtener una imagen lo más ajustada posible del estado real de la estructura, de sus geometrías y deficiencias, estamos ya en disposición de encontrar soluciones para una correcta rehabilitación. Por último, se exponen nuestro caso de estudio que sirve para ilustrar el contenido teórico de nuestro trabajo. En él, y para ejemplificar lo expuesto anteriormente, después del necesario estudio previo se hacen propuestas de reparación y rehabilitación para subsanar cada deficiencia presente en la estructura. | es_PE |
| dc.description.abstract | The initial purpose of this project is to provide a general approach to the influence and constraints imposed by the current state of a structure when we intervene in it, as this may limit both the degree of rehabilitation, such operations can be performed in repair. It is first addressed from a broad perspective, considering almost all building materials that we find in the housing stock. When the process of rehabilitation or repair of a building is started, the first thing to do is a visual inspection of an initial image for the property, which provide valid tools for rigorous analysis. The potential damage observed are carefully analyzed, from either a poor state of structural material or a structural schemes inadequate. Subsequently, the operations that are used to determine the current status, which means the realization of a sufficient number of bays to see if the current structure is set as it was defined in the project specifications. Also conducted a series of tests, destructive and nondestructive to meet resistance and finish defining the geometry of the building. Once we have all the data that allow us to obtain the most accurate picture of the actual state of the structure, its geometry and shortcomings, we are now ready to find solutions for a successful rehabilitation. Finally, here are presented two case studies that illustrate the theoretical content of our work. In them, and to exemplify the above, after the previous necessary study repair and rehabilitation proposals are exposed to address each deficiency present in the structure. | en_US |
| dc.description.uri | Tesis | es_PE |
| dc.format | application/pdf | |
| dc.language.iso | spa | es_PE |
| dc.publisher | Universidad Privada Antenor Orrego | es_PE |
| dc.relation.ispartofseries | T_ING.CIVIL_1383 | |
| dc.rights | info:eu-repo/semantics/openAccess | es_PE |
| dc.rights.uri | https://creativecommons.org/licenses/by/4.0/ | |
| dc.source | Universidad Privada Antenor Orrego | es_PE |
| dc.source | Repositorio Institucional - UPAO | es_PE |
| dc.subject | Material estructural | es_PE |
| dc.subject | Remodelación | es_PE |
| dc.title | Diseño de ingeniería a nivel definitivo de la ampliación y remodelación del local institucional de la Gran Logia de Masones del Perú - Trujillo | es_PE |
| dc.type | info:eu-repo/semantics/bachelorThesis | es_PE |
| thesis.degree.level | Título Profesional | es_PE |
| thesis.degree.grantor | Universidad Privada Antenor Orrego. Facultad de Ingeniería | es_PE |
| thesis.degree.name | Ingeniero Civil | es_PE |
| thesis.degree.discipline | Ingeniería Civil | es_PE |
| dc.publisher.country | PE |
Ficheros en el ítem
Este ítem aparece en la(s) siguiente(s) colección(es)
-
Ingeniería Civil [1119]


