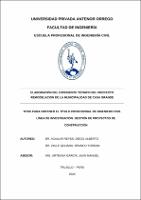| dc.contributor.advisor | Urteaga García, Juan Manuel | |
| dc.contributor.author | Aguilar Reyes, Diego Alberto | |
| dc.contributor.author | Valle Quijano, Branco Yordan | |
| dc.creator | Aguilar Reyes, Diego Alberto | |
| dc.date.accessioned | 2021-03-03T23:34:44Z | |
| dc.date.available | 2021-03-03T23:34:44Z | |
| dc.date.issued | 2021 | |
| dc.identifier.uri | https://hdl.handle.net/20.500.12759/7257 | |
| dc.description.abstract | La presente tesis tuvo como objetivo principal realizar un expediente general para
la elaboraion de el local munipal de Casa Grande, ubicado en el distrito de Casa
Grande, provincia de Ascope – La Libertad, con la finalidad de brindar una atención
de calidad y un ambiente de trabajo grato para los empleados.
Por ser un trabajo de proyección social, se tomo como referencia el ultimo censo
de población realizado por el INEI en 2018, con el fin de recabar datos necesarios
para el conteo de la demanda poblacional hacia la entidad municipal, además de
diseñar una infraestructura y arquitectura acorde a la exigencias del la población y
la norma Peruana.
Los estudios realizados previos fueron necesarios para un adecuado diseño de la
infraestructura de el local. Por la situación actual de Emergencia Sanitaria se opto
por tomar como referencia los estudios Topográficos de expedientes brindados por
la municipalidad no mayor a 1 año y su distancia a la obra no mayor a 500 metros.
Realizado uno debido diseño estructural con el programa Cypecad 2019,
considerando un sistema estructural aporticado en ambas direcciones y de muros
de albañilería, se usaron vigas de secciones rectangulares, y en las columnas se
tomo en cuenta secciones rectangulares. También muros de concreto armado para
brindar rigidez lateral, la loza aligerada fue diseñada con un espesor de e=0.20
Para el plan de ejecución de obra, se tomo en cuenta el diagrama de Gant en el
programa Ms Project.
También se utilizó la filosofía del Last Planner System para realizar el Plan Maestro
que nos va a otorgar una mejor organización de ejecución del proyecto, y así evitar
tiempos muertos o cuellos de botella. | es_PE |
| dc.description.abstract | The main objective of this thesis was to carry out a general dossier for the
elaboration of the Munipal premises of Casa Grande, located in the district of Casa
Grande, province of Ascope – La Libertad, in order to provide quality care and a
pleasant working environment for employees.
As a work of social projection, the last population census carried out by INEI in 2018
was taken as a reference, in order to collect data necessary for the counting of
population demand towards the municipal entity, in addition to designing an
infrastructure and architecture according to the demands of the population and the
Peruvian standard.
Previous studies were necessary for the proper design of the infrastructure of the
premises. Because of the current situation of Health Emergency, it was chosen to
take as a reference the Topographical studies of files provided by the municipality
no more than 1 year and their distance to the work no more than 500 meters.
Made one due structural design with the Cypecad 2019 program, considering a
structural system provided in both directions and masonry walls, rectangular section
beams were used, and rectangular sections were taken into account in the columns.
Also reinforced concrete walls to provide lateral stiffness, the lightened slab was
designed with a thickness of e-0.20
For the work execution plan, the Gant diagram was used in the Ms Project program.
The Last Planner System philosophy was also used to realize the Master Plan that
will give us a better organization of project execution, to avoid downtime or
bottlenecks | en_US |
| dc.description.uri | Tesis | es_PE |
| dc.format | application/pdf | es_PE |
| dc.language.iso | spa | es_PE |
| dc.publisher | Universidad Privada Antenor Orrego | es_PE |
| dc.relation.ispartofseries | T_ING.CIVIL_1917 | |
| dc.rights | info:eu-repo/semantics/closedAccess | es_PE |
| dc.rights.uri | https://creativecommons.org/licenses/by/4.0/ | es_PE |
| dc.source | Universidad Privada Antenor Orrego | es_PE |
| dc.source | Repositorio Institucional - UPAO | es_PE |
| dc.subject | Estudio Definitivo | es_PE |
| dc.subject | Centro Educativo | es_PE |
| dc.title | Elaboración del expediente técnico del proyecto remodelación de la municipalidad de Casa Grande | es_PE |
| dc.type | info:eu-repo/semantics/bachelorThesis | es_PE |
| thesis.degree.level | Título Profesional | es_PE |
| thesis.degree.grantor | Universidad Privada Antenor Orrego. Facultad de Ingeniería | es_PE |
| thesis.degree.name | Ingeniero Civil | es_PE |
| thesis.degree.discipline | Ingeniería Civil | es_PE |
| dc.subject.ocde | https://purl.org/pe-repo/ocde/ford#2.01.00 | es_PE |
| renati.advisor.orcid | https://orcid.org/0000-0001-5395-9432 | es_PE |
| renati.author.dni | 76726829 | |
| renati.author.dni | 70540977 | |
| renati.advisor.dni | 18181285 | |
| renati.type | https://purl.org/pe-repo/renati/type#tesis | es_PE |
| renati.level | https://purl.org/pe-repo/renati/level#tituloProfesional | es_PE |
| renati.discipline | 732016 | es_PE |
| renati.juror | Hurtado Zamora Oswaldo | |
| renati.juror | Vertiz Malabrigo Manuel | |
| renati.juror | Narváez Aranda Ricardo | |
| dc.publisher.country | PE | es_PE |


