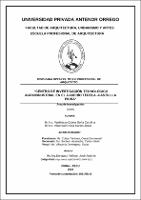| dc.contributor.advisor | Enriquez Relloso, Jose Antonio | |
| dc.contributor.author | Valdiviezo Quiroz, Sofía Carolina | |
| dc.contributor.author | Villarreal Rivera, Carlos Josue | |
| dc.creator | Valdiviezo Quiroz, Sofía Carolina | |
| dc.date.accessioned | 2021-05-30T00:40:33Z | |
| dc.date.available | 2021-05-30T00:40:33Z | |
| dc.date.issued | 2021 | |
| dc.identifier.uri | https://hdl.handle.net/20.500.12759/7534 | |
| dc.description.abstract | Este informe presenta el diseño y creación del proyecto “Centro de Innovación
Tecnológica Agroindustrial de alimentos“ en Caserío Terela, Castilla, Piura. El
proyecto primero estudió y analizó los problemas de la zona, que se basó
principalmente en la necesidad de los agricultores de dejar de depender de otras
empresas para mejorar sus productos y exportarlos. Para formular el proyecto,
primero debemos realizar una visita de campo a la zona e interactuar
directamente con los posibles beneficiarios en el futuro para comprender sus
necesidades; a continuación, completaremos las estadísticas sobre las
exportaciones agrícolas y los sectores de la industria agrícola en general y CITE
existente. Con la información obtenida de los datos oficiales, finalmente
podemos conocer la relación actual de oferta y demanda y utilizarla para
mantener el proyecto. Con los datos obtenidos de la fase de investigación,
logramos la propuesta de CITE Agroindustrial de Alimentos, en base a la
normativa vigente del Reglamento Nacional de Edificaciones. Con el diseño
arquitectónico se logra satisfacer a los distintos usuarios y desarrollar actividades
que eleven el valor el producto en cuestión, lo cual tiene como consecuencia el
desarrollo económico a nivel distrital, provincial y nacional. Finalmente, la
propuesta arquitectónica se ha desarrollado de la mano con el análisis
estructural, además de considerar las instalaciones eléctricas y sanitarias; y las
condiciones de seguridad normadas. | es_PE |
| dc.description.abstract | This report presents the design and creation of the project “Agroindustrial
Technological Innovation Center for Food“ in Caserío Terela, Castilla, Piura. The
project first studied and analyzed the problems of the area, which was based
mainly on the need for farmers to stop depending on other companies to improve
their products and export them. In order to formulate the project, we must first
make a field visit to the area and interact directly with potential beneficiaries in
the future to understand their needs; we will then complete the statistics on
agricultural exports and the existing CITE and general agricultural industry
sectors. With the information obtained from the official data, we can finally know
the current supply and demand relationship and use it to maintain the project.
With the data obtained from the research phase, we achieve the proposal of CITE
Agroindustrial de Alimentos, based on the current regulations of the National
Building Regulations. With the architectural design, we were able to satisfy the
different users and develop activities that increase the value of the product in
question, which results in economic development at the district, provincial and
national levels. Finally, the architectural proposal has been developed hand in
hand with the structural analysis, in addition to considering the electrical and
sanitary installations; and the regulated safety conditions. | en_US |
| dc.description.uri | Tesis | es_PE |
| dc.format | application/pdf | es_PE |
| dc.language.iso | spa | es_PE |
| dc.publisher | Universidad Privada Antenor Orrego | es_PE |
| dc.relation.ispartofseries | MEM_ARQUP_027 | |
| dc.rights | info:eu-repo/semantics/openAccess | es_PE |
| dc.rights.uri | https://creativecommons.org/licenses/by/4.0/ | es_PE |
| dc.source | Universidad Privada Antenor Orrego | es_PE |
| dc.source | Repositorio Institucional - UPAO | es_PE |
| dc.subject | Centro de Investigación Tecnológico Agroindustrial | es_PE |
| dc.subject | Caserío | es_PE |
| dc.title | Centro de Investigación Tecnológico Agroindustrial en el caserío Terela - Castillla Piura | es_PE |
| dc.type | info:eu-repo/semantics/bachelorThesis | es_PE |
| thesis.degree.level | Título Profesional | es_PE |
| thesis.degree.grantor | Universidad Privada Antenor Orrego. Facultad de Arquitectura, Urbanismo y Artes | es_PE |
| thesis.degree.name | Arquitecto | es_PE |
| thesis.degree.discipline | Arquitectura | es_PE |
| dc.subject.ocde | https://purl.org/pe-repo/ocde/ford#6.04.08 | es_PE |
| renati.advisor.orcid | https://orcid.org/0000-0002-0984-3122 | es_PE |
| renati.author.dni | 76320119 | |
| renati.author.dni | 48454715 | |
| renati.advisor.dni | 02887177 | |
| renati.type | https://purl.org/pe-repo/renati/type#tesis | es_PE |
| renati.level | https://purl.org/pe-repo/renati/level#tituloProfesional | es_PE |
| renati.discipline | 731176 | es_PE |
| renati.juror | Cubas Ramirez, Cesar Emmanuel | |
| renati.juror | Sachum Azabache, Carlos Martin | |
| renati.juror | Villacorta Dominguez, Oscar | |
| dc.publisher.country | PE | es_PE |


