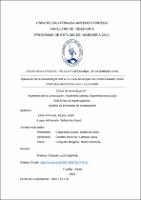Mostrar el registro sencillo del ítem
Aplicación de la metodología BIM en el local municipal del Centro Poblado Víctor Raúl Haya de la Torre, Virú – La Libertad
| dc.contributor.advisor | Medina Carbajal, Lucio Sigifredo | |
| dc.contributor.author | Julian Anticona, Kayra Lizeth. | |
| dc.contributor.author | Luque Adrianzén, Sebastián Josué | |
| dc.creator | Julian Anticona, Kayra Lizeth. | |
| dc.date.accessioned | 2023-12-20T15:54:39Z | |
| dc.date.available | 2023-12-20T15:54:39Z | |
| dc.date.issued | 2023 | |
| dc.identifier.uri | https://hdl.handle.net/20.500.12759/15251 | |
| dc.description.abstract | En el mundo de la construcción moderna se viene trabajando con nuevas metodologías de trabajo más eficaces y eficientes, una de ellas es el uso de Building Information Modeling (BIM), el cual representa la ejecución de un trabajo colaborativo que busca reducir errores de incompatibilidad entre especialidades, reducir costos y tiempos, y de manera general llevar mejor el ciclo de vida de un proyecto de construcción. Es por ello por lo que la presente tesis en estudio tiene como objeto desarrollar la aplicación de la metodología BIM en el Local Municipal del Centro Poblado Víctor Raúl Haya de la Torre, Virú – La Libertad, para de esta manera demostrar que mediante el uso del modelado, coordinación y planificación BIM, la fase de diseño de un proyecto puede ser optimizada. La investigación realizada, que es de carácter aplicada y descriptiva, inició con la revisión del expediente técnico con el fin de elaborar los modelos de información de las distintas especialidades del proyecto en el software Revit, para posteriormente generar un modelo federado en el software Navisworks, el cual nos ayudó a encontrar las interferencias entre especialidades que posteriormente fueron resueltas. Asimismo, con ayuda de las herramientas BIM se obtuvo los metrados reales del proyecto, junto a un nuevo presupuesto referencial con el fin de compararlos con los metrados realizados y presupuesto obtenido por el método tradicional. Finalmente, a partir de la información obtenida se realizó la planificación BIM con Ms Project y Navisworks para visualizar y entender la secuencia constructiva del proyecto. | es_PE |
| dc.description.abstract | In the world of modern construction, we are working with new, more effective and efficient work methodologies, one of them is the use of Building Information Modeling (BIM), which represents the execution of collaborative work that seeks to reduce incompatibility errors between design specialties, reduce costs and times, and generally better manage the life cycle of a construction project. This is why the purpose of this thesis is to develop the application of the BIM methodology in the ““Municipal Premises of the Víctor Raúl Haya de la Torre Population Center, Virú – La Libertad““, in order to demonstrate that through the use of BIM modeling, coordination and planning, the design phase of a project can be optimized. The research carried out, which is an applied and descriptive research, began with the review of the technical file in order to develop the BIM models of the different disciplines of the project in the Revit software, to subsequently generate a federated model in the Navisworks software which It helped us find interferences between specialties that were subsequently resolved. Furthermore, with the help of BIM tools, the quantification of the project materials was obtained, along with a new reference work budget in order to compare them with the results obtained by the traditional method. Finally, based on the information obtained, BIM planning was performed with Ms Project and Navisworks to visualize and understand the construction sequence of the project | es_PE |
| dc.description.uri | Tesis | es_PE |
| dc.format | application/pdf | es_PE |
| dc.language.iso | spa | es_PE |
| dc.publisher | Universidad Privada Antenor Orrego | es_PE |
| dc.relation.ispartofseries | T_CIVIL_2375 | |
| dc.rights | info:eu-repo/semantics/openAccess | es_PE |
| dc.rights.uri | https://creativecommons.org/licenses/by/4.0/ | es_PE |
| dc.source | Universidad Privada Antenor Orrego | es_PE |
| dc.source | Repositorio Institucional UPAO | es_PE |
| dc.subject | Interferencias | es_PE |
| dc.subject | Modelado | es_PE |
| dc.title | Aplicación de la metodología BIM en el local municipal del Centro Poblado Víctor Raúl Haya de la Torre, Virú – La Libertad | es_PE |
| dc.type | info:eu-repo/semantics/bachelorThesis | es_PE |
| thesis.degree.grantor | Universidad Privada Antenor Orrego. Facultad de Ingenieria | es_PE |
| thesis.degree.name | Ingeniero Civil | es_PE |
| thesis.degree.discipline | Ingenieria Civil | es_PE |
| dc.subject.ocde | http://purl.org/pe-repo/ocde/ford#2.01.00 | es_PE |
| renati.advisor.orcid | https://orcid.org/0000-0001-5207-4421 | es_PE |
| renati.author.dni | 70607967 | |
| renati.author.dni | 72620026 | |
| renati.advisor.dni | 40534510 | |
| renati.type | http://purl.org/pe-repo/renati/type#tesis | es_PE |
| renati.level | http://purl.org/pe-repo/renati/level#tituloProfesional | es_PE |
| renati.discipline | 732016 | es_PE |
| renati.juror | Cabanillas Quiroz, Guillermo Juan | |
| renati.juror | Geldres Sánchez, Carmen Lucia | |
| renati.juror | Chuquilin Delgado, María Florencia | |
| dc.publisher.country | PE | es_PE |
Ficheros en el ítem
Este ítem aparece en la(s) siguiente(s) colección(es)
-
Ingeniería Civil [1085]




