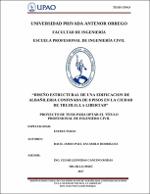Mostrar el registro sencillo del ítem
Diseño estructural de una edificación de albañilería confinada de 8 pisos en la ciudad de Trujillo, La Libertad.
| dc.contributor.advisor | Cancino Rodas, César Leonidas | |
| dc.contributor.author | Escamilo Rodríguez, James Paúl | |
| dc.creator | Escamilo Rodríguez, James Paúl | |
| dc.date.accessioned | 2018-02-06T23:35:00Z | |
| dc.date.available | 2018-02-06T23:35:00Z | |
| dc.date.issued | 2017 | |
| dc.identifier.uri | https://hdl.handle.net/20.500.12759/3587 | |
| dc.description.abstract | El presente trabajo de investigación analizó el diseño sísmico de una edificación de 8 pisos con albañilería confinada, aplicando todos los criterios de resistencia y diseño de la norma técnica E0.70. Para la cual se propuso cambiar el modo de falla de los muros, de cortante a flexión, aumentando su relación de esbeltez (Altura/Largo > 2). Esta modificación aumenta sustancialmente la capacidad de deformación de los muros. Es decir, se puede aumentar la deriva de entrepiso de 0.005 a 0.007, para luego evaluar su desempeño frente a estas distorsiones de entrepiso, y verificar si la estructura es capaz de resistir las demandas solicitadas y hasta donde llega su capacidad sin afectar su seguridad estructural. | es_PE |
| dc.description.abstract | The present research will analyze the seismic design of an 8-storied confined masonry building, applying all the resistance criteria and the design of a technical standard E0.70. For which it was proposed to change the walls failures, from shear to flexion, increasing the slenderness ration (Height/Length >2). This change substantrally increase the deformation capacity of the walls. So, we can increase these story drift of 0.005 to 0.007, then we can evaluate the performace against these story distortions, and check if the structure is able to withstand the requisted demands and until it’s capacity arrives without afectt the structural safety. | en_US |
| dc.description.uri | Tesis | es_PE |
| dc.format | application/pdf | es_PE |
| dc.language.iso | spa | es_PE |
| dc.publisher | Universidad Privada Antenor Orrego | es_PE |
| dc.relation.ispartofseries | T_ING.CIVIL_1454 | |
| dc.rights | info:eu-repo/semantics/openAccess | es_PE |
| dc.rights.uri | https://creativecommons.org/licenses/by/4.0/ | es_PE |
| dc.source | Universidad Privada Antenor Orrego | es_PE |
| dc.source | Repositorio Institucional - UPAO | es_PE |
| dc.subject | Diseño estructural | es_PE |
| dc.subject | Albañilería confinada | es_PE |
| dc.title | Diseño estructural de una edificación de albañilería confinada de 8 pisos en la ciudad de Trujillo, La Libertad. | es_PE |
| dc.type | info:eu-repo/semantics/bachelorThesis | es_PE |
| thesis.degree.level | Título Profesional | es_PE |
| thesis.degree.grantor | Universidad Privada Antenor Orrego. Facultad de Ingeniería | es_PE |
| thesis.degree.name | Ingeniero Civil | es_PE |
| thesis.degree.discipline | Ingeniería Civil | es_PE |
| dc.subject.ocde | https://purl.org/pe-repo/ocde/ford#2.01.00 | |
| renati.type | https://purl.org/pe-repo/renati/type#tesis | |
| renati.level | https://purl.org/pe-repo/renati/level#tituloProfesional | |
| dc.publisher.country | PE | es_PE |
Ficheros en el ítem
Este ítem aparece en la(s) siguiente(s) colección(es)
-
Ingeniería Civil [1302]


