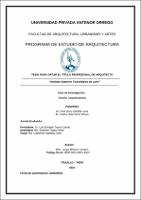Mostrar el registro sencillo del ítem
Instituto Superior Tecnológico de Lurín
| dc.contributor.advisor | Miñano Landers, Jorge | |
| dc.contributor.author | Chiclote Vera, Pool Jerry | |
| dc.contributor.author | Perez Bravo, Carlos Jhair | |
| dc.creator | Chiclote Vera, Pool Jerry | |
| dc.date.accessioned | 2022-11-29T19:47:50Z | |
| dc.date.available | 2022-11-29T19:47:50Z | |
| dc.date.issued | 2022 | |
| dc.identifier.uri | https://hdl.handle.net/20.500.12759/9770 | |
| dc.description.abstract | La educación superior tecnológico forma personas en los campos de la ciencia, la tecnología y las artes, contribuyendo con su desarrollo individual, social inclusivo y su adecuado desenvolvimiento en el entorno laboral nacional y global. En Lurín solo existen 2 centros Educación Tecnológica una privada y una publica, siendo esta ultima un lugar no acorde a una educación de calidad, un lugar adaptado para brindar la educación a los alumnos, por ende la población deja de estudiar por no tener un lugar donde se eduque y con carreras que demandan en el mercado por ello se realizó una investigación descriptiva dando como resultado la propuesta de la creación del Instituto Superior Tecnológico de Lurín cuya finalidad es cubrir la demanda existente ya que la población potencial, alumnos de la zona, no cuentan un lugar acorde para su adecuada EDUCACION, además de cumplir con todas las normas de seguridad requeridas. Esta investigación busca diseñar y proponer un proyecto arquitectónico de un Instituto Tecnológico de calidad con bases de la neuroarquitectura, con el cual se busca contribuir a la mejora técnica en los profesionales de la zona, a través de una propuesta arquitectónica, que responda a la necesidad de los usuarios. El Instituto Tecnológico Publico de Lurín tiene la finalidad de cumplir con cada necesidad básicas para su funcionamiento, busca la integración de todos sus ambientes educativos y áreas comunes, en concordancia con el exterior generando un espacio público debido al déficit de áreas verdes con las que cuenta el sector. Se trabajó en conjunto con personal que labora en el Gobierno Regional de Lima, Municipalidad de Lurín, Dirección Regional de Educación de Lima Metropolitana y UGEL 01. Es por este motivo que aseguramos la calidad y funcionalidad del proyecto. | es_PE |
| dc.description.abstract | Technological higher education trains people in the fields of science, technology and the arts, contributing to their individual, inclusive social development and their adequate development in the national and global work environment. In Lurín there are only 2 Technological Education centers, one private and one public, the latter being a place not according to a quality education, a place adapted to provide education to students, therefore the population stops studying because it does not have a place where it is educated and with careers that demand in the market for that reason a descriptive research was carried out resulting in the proposal of the creation of the Institute Superior Tecnológico de Lurín whose purpose is to cover the existing demand since the potential population, students of the area, do not have a suitable place for their adequate EDUCATION, in addition to complying with all the required safety standards. This research seeks to design and propose an architectural project of a quality Technological Institute based on neuroarchitecture, which seeks to contribute to the technical improvement of professionals in the area, through an architectural proposal that responds to the needs of users. The Public Technological Institute of Lurín has the purpose of fulfilling each basic need for its operation, seeks the integration of all its educational environments and common areas, in accordance with the outside generating a public space due to the deficit of green areas that the sector has. We worked together with personnel working in the Regional Government of Lima, Municipality of Lurín, Regional Directorate of Education of Metropolitan Lima and UGEL 01. It is for this reason that we ensure the quality and functionality of the project. It is for this reason that we ensure the quality and functionality of the project. | en_US |
| dc.description.uri | Tesis | es_PE |
| dc.format | application/pdf | es_PE |
| dc.language.iso | spa | es_PE |
| dc.publisher | Universidad Privada Antenor Orrego | es_PE |
| dc.relation.ispartofseries | MEM_ARQ_687 | |
| dc.rights | info:eu-repo/semantics/openAccess | es_PE |
| dc.rights.uri | https://creativecommons.org/licenses/by/4.0/ | es_PE |
| dc.source | Universidad Privada Antenor Orrego | es_PE |
| dc.source | Repositorio Institucional - UPAO | es_PE |
| dc.subject | Educación Superior | es_PE |
| dc.subject | Instituto Tecnológico | es_PE |
| dc.title | Instituto Superior Tecnológico de Lurín | es_PE |
| dc.type | info:eu-repo/semantics/bachelorThesis | es_PE |
| thesis.degree.level | Título Profesional | es_PE |
| thesis.degree.grantor | Universidad Privada Antenor Orrego. Facultad de Arquitectura, Urbanismo y Artes | es_PE |
| thesis.degree.name | Arquitecto | es_PE |
| thesis.degree.discipline | Arquitectura | es_PE |
| dc.subject.ocde | https://purl.org/pe-repo/ocde/ford#6.04.08 | es_PE |
| renati.advisor.orcid | https://orcid.org/0000-0002-9931-8507 | es_PE |
| renati.author.dni | 74231496 | |
| renati.author.dni | 73390794 | |
| renati.advisor.dni | 18135096 | |
| renati.type | https://purl.org/pe-repo/renati/type#tesis | es_PE |
| renati.level | https://purl.org/pe-repo/renati/level#tituloProfesional | es_PE |
| renati.discipline | 731176 | es_PE |
| renati.juror | Tarma Carlos, Luis Enrique | |
| renati.juror | Rubio Perez, Shareen | |
| renati.juror | Saldaña Leon, Catherine | |
| dc.publisher.country | PE | es_PE |
Ficheros en el ítem
Este ítem aparece en la(s) siguiente(s) colección(es)
-
Arquitectura [469]


