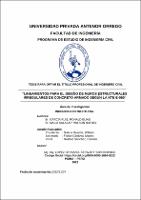Lineamientos para el diseño de muros estructurales irregulares de concreto armado según la NTE E -060

Ver/
Descargar
(application/pdf: 10.37Mb)
(application/pdf: 10.37Mb)
Fecha
2022Autor(es)
Garcia Ruiz, Ronald Elias
Maco Salazar, Wilson Rafael
Metadatos
Mostrar el registro completo del ítemResumen
El presente informe de tesis fue una investigación de tipo exploratoria, donde
se realizó el estudio de 3 muros de concreto armado: un muro regular, un muro
irregular tipo L y uno muro irregular tipo C, analizando 3 viviendas multifamiliares,
que oscilan entre los entre los 6 y 9 niveles, diseñando cada uno de los elementos
que forman los muros estudiados, con el objetivo de obtener criterios y lineamientos
mínimos para el diseño de muros irregulares de concreto armado.
Para ello, se usó el programa estructural de edificaciones Etabs 2019, con
el cual modelamos las estructuras y verificamos que los resultados del análisis
estructural, sísmico estático, sísmico dinámico y modal, cumplan con lo establecido
en nuestro RNE, verificando que la relación Demanda – Capacidad fue menor a 1
en cada muro a Flexocompresión y por Cortante - Capacidad.
Adicionalmente a esto, se diseñó los elementos de borde, puesto que su
correcto confinamiento, otorgó mayor ductilidad al muro.
También usamos el programa Sap 2000 para hallar la profundidad de
compresión de la fibra más traccionada al eje neutro, haciendo una comparación
de este resultado con el que nos ofrece el método simplificado que propuso años
atrás el Dr Jack Moehle. Esta comparación tuvo un asertividad del 80% entre estas
dos metodologías.
Después detallamos el armado del acero de refuerzo de cada muro, e
hicimos una comparativa entre la distribución de acero de refuerzo según nuestra
normar NTE E.060 y el ACI 318.14, donde se verificó que actualmente no contamos
con una adecuada norma para confinar los bordes de los muros de concreto
armado.
Finalmente propusimos los pasos a seguir para el correcto análisis, diseño y
armado de los muros estructurales estudiados, dentro de los cuales concluimos que
se debe confinar los elementos de borde con el Código ACI 318, hasta que nuestra
norma E.060 tenga una correcta actualización. The present thesis report was an exploratory research, carried out the study
of 3 reinforced concrete walls: a regular wall, an irregular wall type L and an irregular
wall type C, analyzing 3 multi-family dwellings, which range between 6 and 9 levels,
designing each one of the elements that form the walls studied, with the aim of
obtaining criteria and minimum guidelines for their design
For this, the Etabs 2019 building structural program was used, with which we
modeled the structures and verified that the results of the structural, static seismic,
dynamic seismic and modal analysis, comply with what is established in our RNE,
verifying that the Demand - Capacity was less than 1 in each wall at
Flexocompression and Shear - Capacity.
In addition to this, the edge elements were opened, since their correct
confinement gave the wall greater ductility.
We use the Sap 2000 program to find the compression depth of the fiber with
the most traction to the neutral axis, comparing this result with the one offered by
the simplified method, which ten years ago Dr Jack Moehle, this comparison had an
assertiveness of 80% between these two methodologies.
Then we detailed the reinforcing steel reinforcement of each wall, and made
a comparison between the distribution of reinforcing steel according to our NTE
E.060 standard and ACI 318.14, where it was verified that we currently do not have
an adequate standard to confine the edges. of reinforced concrete walls.
Finally, we proposed the steps to follow for the correct analysis, design and
assembly of the structural walls studied, within which we concluded that the edge
elements must be confined with the ACI 318 Code, until our E.060 standard has a
correct update
Palabras clave
Colecciones
- Ingeniería Civil [1260]

