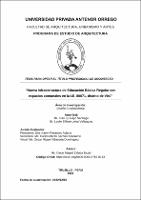Nueva Infraestructura de Educación Básica Regular con espacios comunales en la I.E. 80071, distrito de Virú

View/Open
Download
(application/pdf: 14.97Mb)
(application/pdf: 14.97Mb)
Date
2023Author(s)
Alayo Santiago, Fran Ly
Leiva Velásquez, Leslie Sillene
Metadata
Show full item recordAbstract
Este estudio tiene como objetivo presentar un proyecto arquitectónico de un
Centro de Educación Básica Regular, en los niveles: Educación inicial (Jardín),
Educación Primaria y Educación secundaria, localizado en el Distrito de Virú. El
proyecto se justifica por la necesidad de mejorar los espacios públicos y la
calidad de servicios en educación en Virú, considerando que la arquitectura
escolar desempeña un papel fundamental para una educación de calidad, visto
que el espacio escolar debe satisfacer plenamente las necesidades
educacionales.
Históricamente, la arquitectura escolar en el país fue construida sobre un modelo
que hoy no atiende las metodologías de enseño. En Virú la problemática
educacional se evidencia principalmente por las altas tasas de abandono. Se
apunta que actualmente, los modelos de edificio escolar requieren la
intervención del arquitecto para atender las necesidades de espacio, iluminación,
ventilación, integración con el contexto y otras variables que hagan que el
espacio escolar este alineado con las metodologías de enseño y satisfaga las
necesidades educativas, promoviendo una educación de calidad.
En respuesta a esa problemática, este proyecto tiene por objetivo la construcción
de un edificio escolar con espacios flexibles que garanticen una buena
ventilación e iluminación, confort térmico, visual, acústico, seguridad y eficiencia
energética. Que vincule el edificio escolar con el contexto envolvente.
Garantizando para la integración de la comunidad, evitando que la escuela sea
un espacio cerrado en sí mismo, promoviendo integración social y cultural.
Implantar servicios complementarios que también ayuden en el
desenvolvimiento de la comunidad donde está implantada la escuela. The aim of this study is to present an architectural project of a Regular Basic
Education Center in the city of Virú. The project will be developed in three
different levels: Initial Education (Kindergarten), Primary Education and
Secondary Education. The project is justified by the need to improve public
spaces and the quality of education services in Virú, considering that school
architecture plays a fundamental role for quality education, given that the school
space must, specially, fully satisfy educational needs.
Historically, in Peru, school architecture was built on a certain model and,
currently, such a model does not meet teaching methodologies needs. In Virú,
the educational problem is evidenced mainly by the high dropout rates. It is
pointed out that currently, school building models require the intervention of the
architect to meet the needs of space, lighting, ventilation, integration with the
context and other variables that make the school space aligned with teaching
methodologies and meet the educational needs in order to promote more quality
in education.
In response to this problem, this project aims to build a school with flexible spaces
that grants good ventilation and lighting, thermal, visual and acoustic comfort, as
well as safety and energy efficiency. This building will also link the school building
with the surrounding context, granting the integration of the community,
preventing the school from being a closed space in itself, promoting social and
cultural integration and implementing complementary services that also help in
the development of the community where school is located
Collections
- Arquitectura [510]

