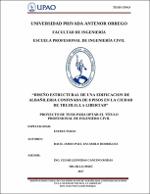Diseño estructural de una edificación de albañilería confinada de 8 pisos en la ciudad de Trujillo, La Libertad.

View/
Download
(application/pdf: 10.65Mb)
(application/pdf: 10.65Mb)
Date
2017Author(s)
Escamilo Rodríguez, James Paúl
Metadata
Show full item recordAbstract
El presente trabajo de investigación analizó el diseño sísmico de una
edificación de 8 pisos con albañilería confinada, aplicando todos los criterios de
resistencia y diseño de la norma técnica E0.70. Para la cual se propuso cambiar el
modo de falla de los muros, de cortante a flexión, aumentando su relación de esbeltez
(Altura/Largo > 2). Esta modificación aumenta sustancialmente la capacidad de
deformación de los muros. Es decir, se puede aumentar la deriva de entrepiso de 0.005
a 0.007, para luego evaluar su desempeño frente a estas distorsiones de entrepiso, y
verificar si la estructura es capaz de resistir las demandas solicitadas y hasta donde
llega su capacidad sin afectar su seguridad estructural. The present research will analyze the seismic design of an 8-storied confined
masonry building, applying all the resistance criteria and the design of a technical
standard E0.70. For which it was proposed to change the walls failures, from shear to
flexion, increasing the slenderness ration (Height/Length >2). This change
substantrally increase the deformation capacity of the walls. So, we can increase these
story drift of 0.005 to 0.007, then we can evaluate the performace against these story
distortions, and check if the structure is able to withstand the requisted demands and
until it’s capacity arrives without afectt the structural safety.
Collections
- Ingeniería Civil [1302]

